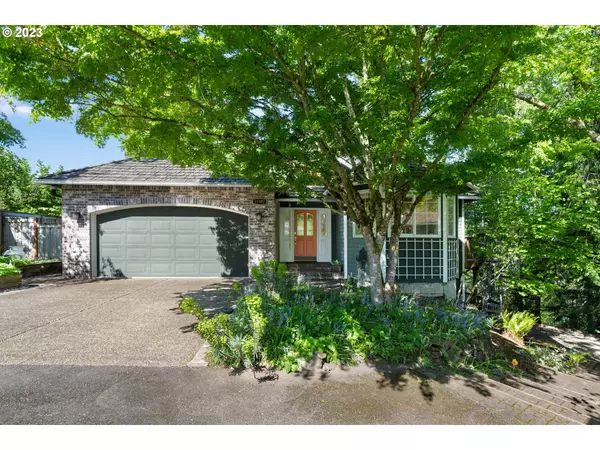Bought with MORE Realty
For more information regarding the value of a property, please contact us for a free consultation.
11607 SW 27TH AVE Portland, OR 97219
Want to know what your home might be worth? Contact us for a FREE valuation!

Our team is ready to help you sell your home for the highest possible price ASAP
Key Details
Sold Price $760,000
Property Type Single Family Home
Sub Type Single Family Residence
Listing Status Sold
Purchase Type For Sale
Square Footage 2,610 sqft
Price per Sqft $291
Subdivision Arnold Creek
MLS Listing ID 23185066
Sold Date 06/20/23
Style Daylight Ranch, Traditional
Bedrooms 4
Full Baths 2
HOA Y/N No
Year Built 1993
Annual Tax Amount $12,817
Tax Year 2022
Lot Size 0.320 Acres
Property Description
Love the woodsy feeling of SW but can't handle all the shade? Check out this private oasis that backs to protected greenspace and still gets a healthy dose of sun! Walls of picture windows afford a magical tree-canopy view for year-round natural light. Fabulous one-level living option with spacious primary bedroom, large soaking tub, and walk-in closet; cheerful kitchen; dining area with wet bar, and the Laura Ashley guest bath of your 80s dreams all on the main floor. With 2 wood-burning fireplaces, 3 additional bedrooms and a cozy rumpus room downstairs, and numerous outdoor deck and patio areas, you'll find room for everything that makes life fun! Secret paths to Arnold Creek greenspace in lower yard for summer splashing. Stephenson School, field, and playground just across the street. Explore Tryon Creek Natural Area and tons of SW Trails! Jackson & Ida B Wells Middle and High School districts. [Home Energy Score = 8. HES Report at https://rpt.greenbuildingregistry.com/hes/OR10203205]
Location
State OR
County Multnomah
Area _148
Zoning R10
Rooms
Basement Daylight, Finished, Full Basement
Interior
Interior Features Engineered Hardwood, Garage Door Opener, Hardwood Floors, High Ceilings, High Speed Internet, Laundry, Soaking Tub, Sound System, Tile Floor, Wallto Wall Carpet, Washer Dryer
Heating Forced Air95 Plus
Cooling Central Air
Fireplaces Number 2
Fireplaces Type Wood Burning
Appliance Builtin Oven, Builtin Range, Dishwasher, Disposal, Free Standing Refrigerator, Gas Appliances, Microwave, Pantry, Plumbed For Ice Maker, Range Hood, Tile
Exterior
Exterior Feature Deck, Patio, Sprinkler
Garage Attached
Garage Spaces 2.0
View Y/N true
View Creek Stream, Park Greenbelt, Trees Woods
Roof Type Composition
Parking Type Driveway, On Street
Garage Yes
Building
Lot Description Flag Lot, Green Belt, Secluded, Sloped
Story 2
Foundation Concrete Perimeter
Sewer Public Sewer
Water Public Water
Level or Stories 2
New Construction No
Schools
Elementary Schools Stephenson
Middle Schools Jackson
High Schools Ida B Wells
Others
Senior Community No
Acceptable Financing Cash, Conventional, FHA, VALoan
Listing Terms Cash, Conventional, FHA, VALoan
Read Less

GET MORE INFORMATION




