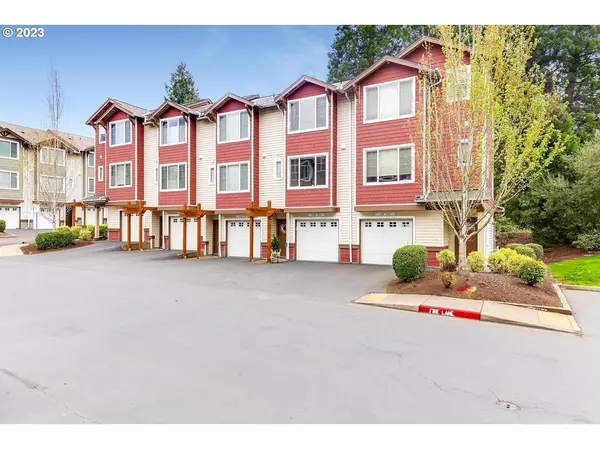Bought with eXp Realty, LLC
For more information regarding the value of a property, please contact us for a free consultation.
300 NW 116TH AVE #104 Portland, OR 97229
Want to know what your home might be worth? Contact us for a FREE valuation!

Our team is ready to help you sell your home for the highest possible price ASAP
Key Details
Sold Price $417,000
Property Type Townhouse
Sub Type Townhouse
Listing Status Sold
Purchase Type For Sale
Square Footage 1,130 sqft
Price per Sqft $369
Subdivision Timberland
MLS Listing ID 23198675
Sold Date 06/16/23
Style Townhouse
Bedrooms 2
Full Baths 2
Condo Fees $340
HOA Fees $340/mo
HOA Y/N Yes
Year Built 2012
Annual Tax Amount $4,110
Tax Year 2022
Property Description
What an opportunity - OPEN 5/13 from 11am-1pm!!! In the heart of Cedar Mill-Beautiful townhome backing to wooded space- THE BEST location! Great room floorplan with high ceilings, formal living area with fireplace and wall of windows overlooking the deck and wooded area behind. Lovely dining room leads to the spacious kitchen! Engineered wood floors, Cherry cabinetry, granite eating bar with tile counters, Stainless gas range/oven, micro & custom breakfast buffet are all included! Powder room services the main level. Upstairs has a great utility closet with washer/dryer and hall bathroom. The 2nd bedroom overlooks the green space & has wall to wall carpet & closet w/organizers. Primary bedroom has wall to wall carpet, storage nook & closet w/organizers. Primary ensuite bath has tile counters & tub/shower. Lower level has an oversize tandem 2 car garage with extra storage space. Wonderful Timberland location with wooded running trails, playgrounds & abundant gyms, shops, grocery, restaurants, etc just moments away! Don't miss this amazing property!
Location
State OR
County Washington
Area _149
Rooms
Basement None
Interior
Interior Features Floor3rd, Engineered Hardwood, Garage Door Opener, Granite, High Ceilings, Laminate Flooring, Laundry, Sprinkler, Tile Floor, Vinyl Floor, Wainscoting, Wallto Wall Carpet
Heating Forced Air, Forced Air90
Cooling Central Air
Fireplaces Number 1
Fireplaces Type Gas
Appliance Dishwasher, Disposal, Free Standing Gas Range, Gas Appliances, Granite, Microwave, Plumbed For Ice Maker, Stainless Steel Appliance, Tile
Exterior
Exterior Feature Deck, Security Lights, Sprinkler
Garage Tandem
Garage Spaces 2.0
View Y/N true
View Park Greenbelt, Territorial, Trees Woods
Roof Type Composition
Parking Type Driveway, On Street
Garage Yes
Building
Lot Description Green Belt, Level, Trees, Wooded
Story 3
Foundation Slab
Sewer Public Sewer
Water Public Water
Level or Stories 3
New Construction No
Schools
Elementary Schools Cedar Mill
Middle Schools Tumwater
High Schools Sunset
Others
Senior Community No
Acceptable Financing Cash, Conventional
Listing Terms Cash, Conventional
Read Less

GET MORE INFORMATION




