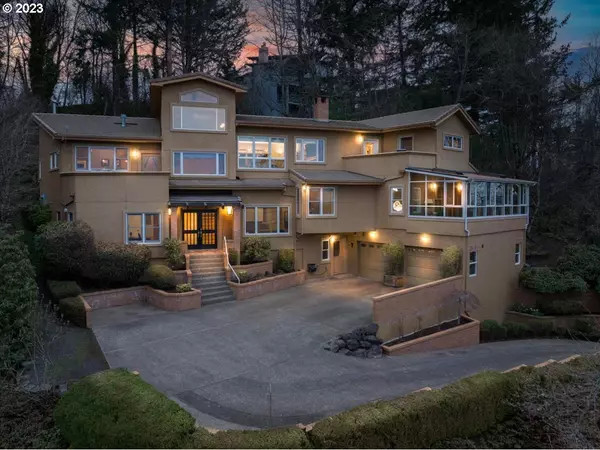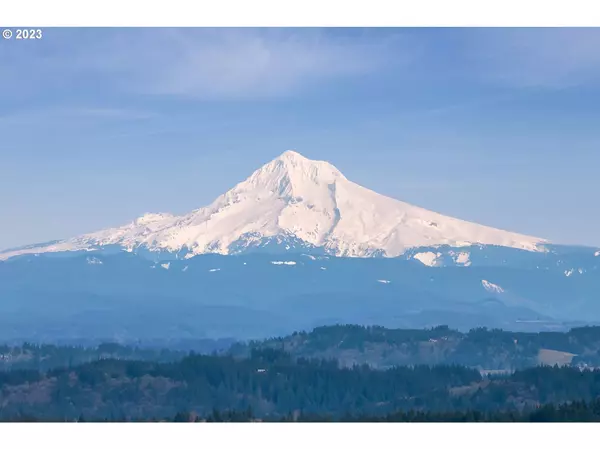Bought with Think Real Estate
For more information regarding the value of a property, please contact us for a free consultation.
8 GARIBALDI ST Lake Oswego, OR 97035
Want to know what your home might be worth? Contact us for a FREE valuation!

Our team is ready to help you sell your home for the highest possible price ASAP
Key Details
Sold Price $1,170,000
Property Type Single Family Home
Sub Type Single Family Residence
Listing Status Sold
Purchase Type For Sale
Square Footage 4,080 sqft
Price per Sqft $286
MLS Listing ID 23193645
Sold Date 06/15/23
Style Contemporary
Bedrooms 4
Full Baths 3
Condo Fees $92
HOA Fees $92/mo
HOA Y/N Yes
Year Built 2000
Annual Tax Amount $17,225
Tax Year 2022
Lot Size 10,454 Sqft
Property Description
Enjoy an expansive mountain vista view every morning from your kitchen. This extraordinary home has the perfect combination of luxury, comfort, and breathtaking views. The kitchen is a chef's dream, complete with stainless-steel appliances, granite countertops, tile floor, ample cabinet space, pantry, and a walkout terrace. The open and airy floor plan features brand-new carpet, refinished hardwood floors, stunning mountain views and natural light throughout. Relax in the spacious family room, complete with a cozy gas fireplace, perfect for entertaining. Enjoy the added convenience and security of the home's smart features.The primary suite is a retreat within the home, featuring a private balcony, spacious walk-in closet, and spa-like bathroom. Take the stairs down to the first floor, where you will find a home office, 3 additional bedrooms, and a movie theater room, providing an unparalleled cinematic experience. Additionally, this home features a beautiful sunroom with large windows, making it the perfect place to unwind and take in the mountain views. The oversized 2-car garage comes equipped with a 220V car charger, a custom-built dog wash, workshop and an abundance of storage space. Step outside to the serene backyard, featuring a 9-zone watering system and a variety of apple and pear fruit trees. This home is situated in a prime Lake Oswego location, close to shopping, dining, entertainment, and much more!
Location
State OR
County Multnomah
Area _147
Rooms
Basement Crawl Space
Interior
Interior Features Central Vacuum, Hardwood Floors, Heated Tile Floor, Laundry, Washer Dryer
Heating Floor Furnace, Radiant
Cooling Central Air
Fireplaces Number 2
Fireplaces Type Gas, Stove
Appliance Builtin Range, Builtin Refrigerator, Dishwasher, Granite, Island, Tile
Exterior
Exterior Feature Patio, Yard
Garage Attached
Garage Spaces 2.0
View Y/N true
View Mountain, Territorial
Roof Type Tile
Parking Type Driveway
Garage Yes
Building
Lot Description Sloped, Trees
Story 2
Sewer Public Sewer
Water Public Water
Level or Stories 2
New Construction No
Schools
Elementary Schools Stephenson
Middle Schools Jackson
High Schools Ida B Wells
Others
Senior Community No
Acceptable Financing CallListingAgent, Cash, Conventional
Listing Terms CallListingAgent, Cash, Conventional
Read Less

GET MORE INFORMATION




