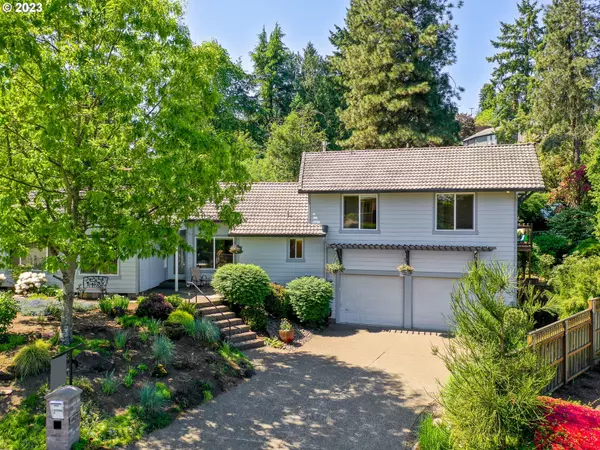Bought with Neighbors Realty
For more information regarding the value of a property, please contact us for a free consultation.
17295 HANNEMAN CT Gladstone, OR 97027
Want to know what your home might be worth? Contact us for a FREE valuation!

Our team is ready to help you sell your home for the highest possible price ASAP
Key Details
Sold Price $624,900
Property Type Single Family Home
Sub Type Single Family Residence
Listing Status Sold
Purchase Type For Sale
Square Footage 1,989 sqft
Price per Sqft $314
MLS Listing ID 23626883
Sold Date 06/15/23
Style Ranch, Traditional
Bedrooms 3
Full Baths 3
HOA Y/N No
Year Built 1987
Annual Tax Amount $4,970
Tax Year 2022
Property Description
Welcome home to this inviting neighborly Cul-de-sac Ranch style home. Pull into the drive surrounded by the well-landscaped trees and flowers carefully placed throughout the front and back yard. The inside has all high-quality materials. Granite and quartz countertops, stainless steel appliances, Luxury vinyl throughout the main floor, wool carpet, and gorgeous Sapele wood soft-close custom cabinets throughout! The house has more than ample storage, a potential in-law suite, and new siding in 2020. The backyard is an entertainer's dream with so many plants and trees, three seating areas, and a hot tub that stays with the house that is in good shape. Neighbors are a dream to boot. Too much to list, this house is a must-see!
Location
State OR
County Clackamas
Area _145
Rooms
Basement Crawl Space
Interior
Interior Features Ceiling Fan, Dual Flush Toilet, Heated Tile Floor, High Ceilings, Soaking Tub, Sound System, Vaulted Ceiling
Heating Forced Air
Cooling Central Air
Fireplaces Number 1
Fireplaces Type Gas
Appliance Builtin Oven, Builtin Range, Cook Island, Dishwasher, Down Draft, Gas Appliances, Instant Hot Water, Pantry, Quartz, Stainless Steel Appliance
Exterior
Exterior Feature Deck, Fenced, Gas Hookup, Patio, Sprinkler, Tool Shed
Garage Attached, Oversized
Garage Spaces 2.0
View Y/N true
View Territorial
Roof Type Tile
Parking Type Driveway
Garage Yes
Building
Lot Description Gentle Sloping, Private
Story 2
Foundation Concrete Perimeter
Sewer Public Sewer
Water Public Water
Level or Stories 2
New Construction No
Schools
Elementary Schools Bilquist
Middle Schools Alder Creek
High Schools Putnam
Others
Senior Community No
Acceptable Financing Cash, Conventional
Listing Terms Cash, Conventional
Read Less

GET MORE INFORMATION




