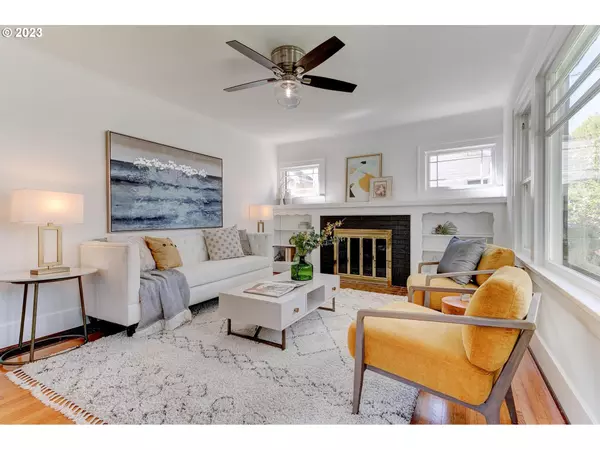Bought with Windermere Realty Trust
For more information regarding the value of a property, please contact us for a free consultation.
3346 NE 11TH AVE Portland, OR 97212
Want to know what your home might be worth? Contact us for a FREE valuation!

Our team is ready to help you sell your home for the highest possible price ASAP
Key Details
Sold Price $701,000
Property Type Single Family Home
Sub Type Single Family Residence
Listing Status Sold
Purchase Type For Sale
Square Footage 2,088 sqft
Price per Sqft $335
Subdivision Irvington
MLS Listing ID 23018476
Sold Date 06/09/23
Style Cottage
Bedrooms 4
Full Baths 1
HOA Y/N No
Year Built 1925
Annual Tax Amount $7,296
Tax Year 2022
Lot Size 4,791 Sqft
Property Description
Wonderful 4 bedroom, light and bright Irvington home. This home has an abundance of natural light and is situated in the charming & historic Irvington neighborhood. Two of the bedrooms offer easy access and are located on the main floor, both with full closets and recently updated flooring. Also on the main floor you will find a dining-room & living room both with hardwood floors and built ins, a wood burning fireplace, a full bathroom with step-in shower and a kitchen with a breakfast nook overlooking the rear garden. Upstairs you will find two more bedrooms both with closets, a cozy den and plenty of storage! The partially finished basement has a large recreation room with a wet bar. There may be potential to convert it into an ADU with an egress window already in place and direct access to the rear entrance. The fenced rear yard has a covered patio and outdoor fireplace as well as access to the garage. A new roof was installed in Nov 2022.This home is in a sensational location just half a block from Fremont Ave where you will find cafes, restaurants & a Whole Foods. Access to Irving Park is also half a block away with plenty of recreation facilities, including tennis courts, basketball & softball.
Location
State OR
County Multnomah
Area _142
Rooms
Basement Partial Basement, Partially Finished
Interior
Interior Features Ceiling Fan, Hardwood Floors, Laundry, Washer Dryer, Wood Floors
Heating Forced Air
Cooling None
Fireplaces Number 2
Fireplaces Type Wood Burning
Appliance Free Standing Range, Free Standing Refrigerator
Exterior
Exterior Feature Covered Patio, Fenced, Outdoor Fireplace, Patio, Porch, Yard
Garage Detached
Garage Spaces 1.0
View Y/N false
Roof Type Composition
Parking Type Driveway, Off Street
Garage Yes
Building
Story 3
Sewer Public Sewer
Water Public Water
Level or Stories 3
New Construction No
Schools
Elementary Schools Sabin
Middle Schools Harriet Tubman
High Schools Grant
Others
Senior Community No
Acceptable Financing Cash, Conventional, FHA
Listing Terms Cash, Conventional, FHA
Read Less

GET MORE INFORMATION




