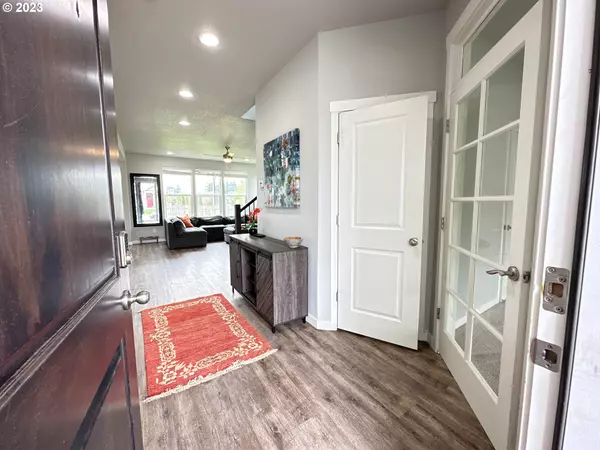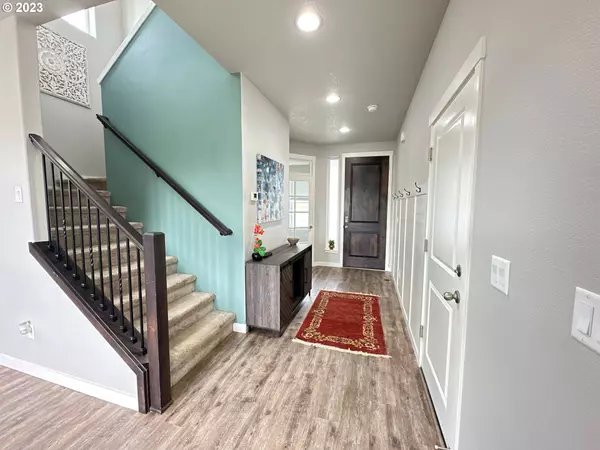Bought with John L. Scott Real Estate
For more information regarding the value of a property, please contact us for a free consultation.
12401 NE 109TH ST Vancouver, WA 98682
Want to know what your home might be worth? Contact us for a FREE valuation!

Our team is ready to help you sell your home for the highest possible price ASAP
Key Details
Sold Price $560,000
Property Type Single Family Home
Sub Type Single Family Residence
Listing Status Sold
Purchase Type For Sale
Square Footage 2,042 sqft
Price per Sqft $274
Subdivision Orchards View
MLS Listing ID 23652951
Sold Date 06/07/23
Style Stories2, Craftsman
Bedrooms 5
Full Baths 2
HOA Y/N No
Year Built 2020
Annual Tax Amount $3,915
Tax Year 2022
Lot Size 5,227 Sqft
Property Description
This stunning two-story home boasts five bedrooms and a thoughtfully designed layout. As you step inside, you'll immediately notice the open concept living space, which includes a Quartz island kitchen, dining area, and great room. The kitchen is well-appointed with modern appliances, plenty of counter space, and ample storage. It's perfect for entertaining, as guests can gather around the island while you cook.The great room is equally impressive, with a gas fireplace that provides a warm and cozy ambiance. This space is perfect for relaxing with loved ones or hosting guests.The main level of the home features one bedroom and a half bath, which provides a convenient option for guests or family members who prefer to avoid stairs. The upper level of the home is where you'll find the primary bedroom, which is large and luxurious. It includes a soaking tub, walk-in shower, and double sinks, making it a perfect place to unwind and relax. Outside, the home offers a covered patio that overlooks an oversized fenced backyard. The backyard is perfect for outdoor entertaining, with plenty of space for children and pets to play. And the firepit is perfect for roasting marshmallows or enjoying a cozy fire with friends and family. Overall, this home is an impressive blend of comfort, style, and functionality. With its modern amenities and thoughtful design, it's the perfect place to call home.
Location
State WA
County Clark
Area _62
Zoning R1-5
Rooms
Basement Crawl Space
Interior
Interior Features Ceiling Fan, Garage Door Opener, High Ceilings, Laminate Flooring, Laundry, Soaking Tub, Tile Floor, Vinyl Floor, Wainscoting, Wallto Wall Carpet, Washer Dryer
Heating Forced Air95 Plus
Cooling Central Air
Fireplaces Number 1
Fireplaces Type Gas
Appliance Butlers Pantry, Dishwasher, Disposal, Free Standing Gas Range, Free Standing Refrigerator, Granite, Island, Microwave, Pantry, Quartz, Stainless Steel Appliance, Tile
Exterior
Exterior Feature Covered Patio, Fenced, Fire Pit, Sprinkler, Yard
Garage Attached
Garage Spaces 2.0
View Y/N false
Roof Type Composition
Parking Type Driveway, On Street
Garage Yes
Building
Lot Description Level
Story 2
Sewer Public Sewer
Water Public Water
Level or Stories 2
New Construction No
Schools
Elementary Schools Maple Grove
Middle Schools Laurin
High Schools Prairie
Others
Senior Community No
Acceptable Financing Cash, Conventional, FHA, VALoan
Listing Terms Cash, Conventional, FHA, VALoan
Read Less

GET MORE INFORMATION




