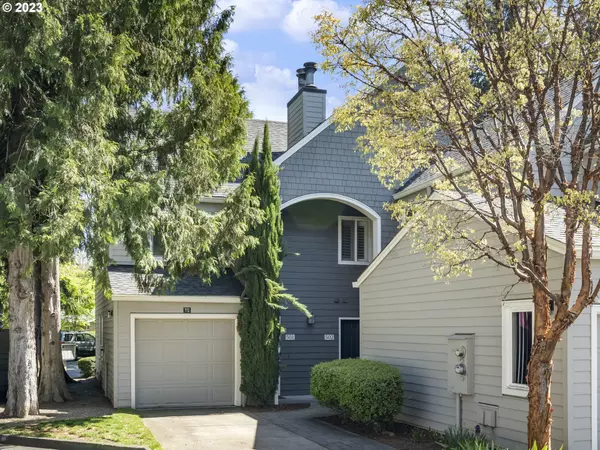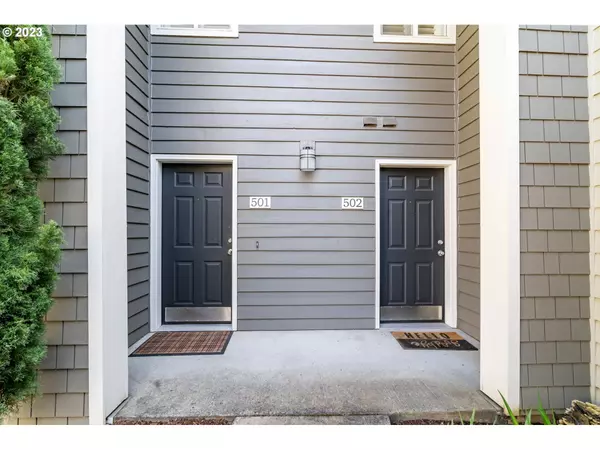Bought with Premiere Property Group, LLC
For more information regarding the value of a property, please contact us for a free consultation.
5225 JEAN RD #501 Lake Oswego, OR 97035
Want to know what your home might be worth? Contact us for a FREE valuation!

Our team is ready to help you sell your home for the highest possible price ASAP
Key Details
Sold Price $440,250
Property Type Townhouse
Sub Type Townhouse
Listing Status Sold
Purchase Type For Sale
Square Footage 1,500 sqft
Price per Sqft $293
Subdivision Oswego Bay
MLS Listing ID 23680991
Sold Date 06/07/23
Style Stories2, Townhouse
Bedrooms 3
Full Baths 2
Condo Fees $501
HOA Fees $501/mo
HOA Y/N Yes
Year Built 1993
Annual Tax Amount $5,110
Tax Year 2022
Property Description
INCREDIBLE OPPORTUNITY IN LAKE OSWEGO! Recently renovated corner condo featuring updated hardwood floors, new blinds, and paint. You will love the primary suite with walk-in closet, tile shower, and quartz countertops. Custom plantation shutters, A/C and wood fireplace complete the package. One-car garage for convenience and storage. Enjoy access to community amenities including a pool. The siding, roof, windows, and deck were all replaced in 2016. With its coveted end unit position and the largest floorplan in the community, this 3-bedroom townhome offers exceptional value in Lake Oswego. Situated in a prime location close to shopping and amenities. Act quickly, this is a must-see property!
Location
State OR
County Clackamas
Area _147
Rooms
Basement Crawl Space
Interior
Interior Features Ceiling Fan, Garage Door Opener, Laminate Flooring, Laundry, Quartz, Vaulted Ceiling, Vinyl Floor, Wallto Wall Carpet, Washer Dryer
Heating Baseboard, Ductless, Mini Split
Cooling Heat Pump
Fireplaces Number 1
Fireplaces Type Wood Burning
Appliance Dishwasher, Disposal, Free Standing Range, Free Standing Refrigerator, Microwave, Pantry, Plumbed For Ice Maker, Quartz, Stainless Steel Appliance
Exterior
Exterior Feature Covered Deck, Pool
Garage Attached
Garage Spaces 1.0
View Y/N false
Roof Type Composition
Parking Type Driveway
Garage Yes
Building
Lot Description Level
Story 2
Sewer Public Sewer
Water Public Water
Level or Stories 2
New Construction No
Schools
Elementary Schools River Grove
Middle Schools Lakeridge
High Schools Lakeridge
Others
Senior Community No
Acceptable Financing Cash, Conventional
Listing Terms Cash, Conventional
Read Less

GET MORE INFORMATION




