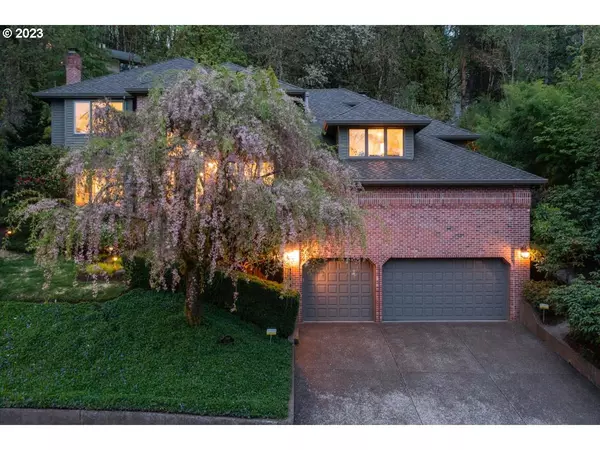Bought with Cascade Hasson Sotheby's International Realty
For more information regarding the value of a property, please contact us for a free consultation.
2944 VALE CT Lake Oswego, OR 97034
Want to know what your home might be worth? Contact us for a FREE valuation!

Our team is ready to help you sell your home for the highest possible price ASAP
Key Details
Sold Price $1,400,000
Property Type Single Family Home
Sub Type Single Family Residence
Listing Status Sold
Purchase Type For Sale
Square Footage 3,392 sqft
Price per Sqft $412
MLS Listing ID 23631254
Sold Date 06/06/23
Style Traditional
Bedrooms 4
Full Baths 2
HOA Y/N No
Year Built 1990
Annual Tax Amount $13,522
Tax Year 2022
Lot Size 0.510 Acres
Property Description
This stunning home has been completely remodeled to perfection, with new flooring throughout and fresh interior paint that accentuates the elegant details. Located in a fantastic Lake Oswego neighborhood on a quiet cul-de-sac. The spacious and open concept living areas are perfect for entertaining guests or enjoying cozy family gatherings. A brand new bar has been added in the Bonus/4th bedroom, which offers another level of sophistication to this home. Every bathroom has been tastefully remodeled, featuring luxurious finishes and fixtures. The high-end Thermador built-in oven, microwave, and warming drawer in the kitchen make cooking a delight.The stunning backyard offers a private oasis for relaxing or entertaining guests and enjoying your Summer evenings, featuring lush greenery and plenty of space for outdoor activities. The privacy of the backyard ensures that you can enjoy peace and quiet, away from the hustle and bustle of everyday life.This home is the epitome of luxury and comfort, with every detail carefully considered to provide the ultimate living experience. Don't miss your chance to make this breathtaking property your own!
Location
State OR
County Clackamas
Area _147
Rooms
Basement Crawl Space
Interior
Interior Features Ceiling Fan, Central Vacuum, Garage Door Opener, Granite, Hardwood Floors, Heated Tile Floor, High Ceilings, Laundry, Quartz, Soaking Tub, Tile Floor, Vaulted Ceiling, Wainscoting, Wallto Wall Carpet, Wood Floors
Heating Forced Air95 Plus
Cooling Central Air
Fireplaces Number 2
Fireplaces Type Gas
Appliance Builtin Oven, Cook Island, Cooktop, Dishwasher, Disposal, Double Oven, Gas Appliances, Granite, Island, Pantry, Plumbed For Ice Maker, Stainless Steel Appliance, Wine Cooler
Exterior
Exterior Feature Fenced, Patio, Sprinkler, Yard
Garage Attached
Garage Spaces 3.0
View Y/N true
View Trees Woods
Roof Type Composition
Parking Type Driveway, On Street
Garage Yes
Building
Lot Description Sloped
Story 2
Foundation Concrete Perimeter
Sewer Public Sewer
Water Public Water
Level or Stories 2
New Construction No
Schools
Elementary Schools Westridge
Middle Schools Lakeridge
High Schools Lakeridge
Others
Senior Community No
Acceptable Financing Cash, Conventional
Listing Terms Cash, Conventional
Read Less

GET MORE INFORMATION




