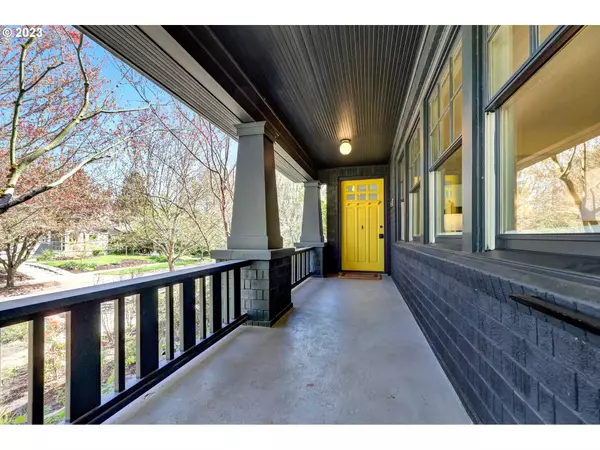Bought with Barnes Portland
For more information regarding the value of a property, please contact us for a free consultation.
3027 NE 9TH AVE Portland, OR 97212
Want to know what your home might be worth? Contact us for a FREE valuation!

Our team is ready to help you sell your home for the highest possible price ASAP
Key Details
Sold Price $1,281,000
Property Type Single Family Home
Sub Type Single Family Residence
Listing Status Sold
Purchase Type For Sale
Square Footage 3,457 sqft
Price per Sqft $370
Subdivision Irvington
MLS Listing ID 23667250
Sold Date 06/02/23
Style Bungalow, Craftsman
Bedrooms 4
Full Baths 3
HOA Y/N No
Year Built 1924
Annual Tax Amount $11,034
Tax Year 2022
Lot Size 4,791 Sqft
Property Description
This elegant Irvington home sits just steps away from Irving Park, seamlessly blending all the traditional elements of a classic Craftsman Bungalow with a contemporary aesthetic that breathes new life into its already enticing character. So many things stand out about this beautiful home but if there was a need to whittle it down to one word, it would be proportion. Unlike so many of it?s peers every single room benefits from being well-proportioned, from living room to dining room to each of the four bedrooms. Allocation of space was top of mind when the architect designed the home in 1924. The two main floor bedrooms are split by a sizable bathroom and accessed by a corridor on the other side of the stairwell allowing some distance from the hustle and bustle of the living area. An important feature for a young family. Upstairs a guest bathroom is again the division between a primary suite with three closets and a similarly sized guest bedroom that could comfortably double as a family or media room, or studio. The light-filled kitchen, given a recent facelift, with newly painted cabinets, new counters, sink, hardware and light fixtures, is a central fulcrum to both house and yard. An extended countertop comfortably seats four or pop over to the nook to the breakfast table. A single glass-paned door flanked by floor-to-ceiling fixed panes brings the outside in, allowing for entertaining to spill out onto the deck. The entire lot has been beautifully landscaped enhancing the light into the front of the home and maximizing usable space in the back. The beauty of this home lies in all the very best elements that it has been given from either end of its one-century existence. A beautiful example of old combining with new to create a very special home. [Home Energy Score = 1. HES Report at https://rpt.greenbuildingregistry.com/hes/OR10214663]
Location
State OR
County Multnomah
Area _142
Zoning R5
Rooms
Basement Crawl Space, Finished, Partial Basement
Interior
Interior Features Garage Door Opener, Hardwood Floors, Heated Tile Floor, High Ceilings, Tile Floor, Vinyl Floor, Washer Dryer
Heating Forced Air, Heat Pump
Cooling Heat Pump
Fireplaces Number 1
Fireplaces Type Wood Burning
Appliance Dishwasher, Disposal, Down Draft, Free Standing Range, Free Standing Refrigerator, Gas Appliances, Microwave, Stainless Steel Appliance, Tile
Exterior
Exterior Feature Deck, Fenced, Porch, Sprinkler, Yard
Garage TuckUnder
Garage Spaces 1.0
View Y/N false
Roof Type Composition
Parking Type Driveway
Garage Yes
Building
Lot Description Level
Story 3
Sewer Public Sewer
Water Public Water
Level or Stories 3
New Construction No
Schools
Elementary Schools Irvington
Middle Schools Harriet Tubman
High Schools Grant
Others
Senior Community No
Acceptable Financing Cash, Conventional
Listing Terms Cash, Conventional
Read Less

GET MORE INFORMATION




