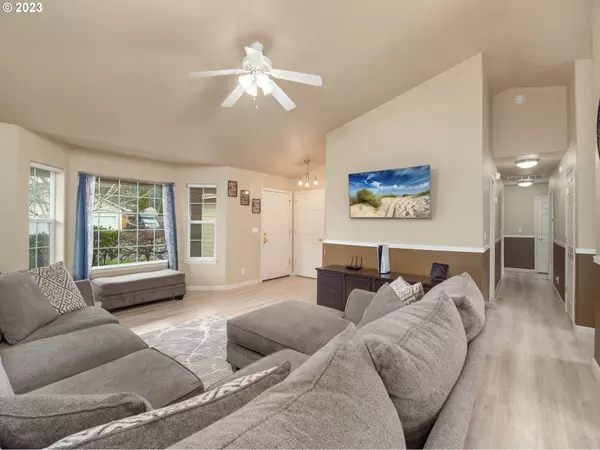Bought with North County Realty
For more information regarding the value of a property, please contact us for a free consultation.
2661 GOLFVIEW AVE Sutherlin, OR 97479
Want to know what your home might be worth? Contact us for a FREE valuation!

Our team is ready to help you sell your home for the highest possible price ASAP
Key Details
Sold Price $360,000
Property Type Single Family Home
Sub Type Single Family Residence
Listing Status Sold
Purchase Type For Sale
Square Footage 1,276 sqft
Price per Sqft $282
MLS Listing ID 23660266
Sold Date 06/02/23
Style Stories1, Ranch
Bedrooms 3
Full Baths 2
HOA Y/N No
Year Built 2002
Annual Tax Amount $2,288
Tax Year 2022
Lot Size 8,276 Sqft
Property Description
This well maintained 3-bedroom, 2-bathroom ranch home is an excellent option for those seeking a peaceful escape with outdoor entertainment options. The open-concept living area is bright and airy, with soaring ceilings and natural light filtering in through the lovely bay window. The kitchen is equipped with modern stainless steel appliances, a dedicated pantry, and the breakfast bar is perfect for casual dining. The bedrooms are cozy and comfortable, and the primary ensuite features vaulted ceilings. The attached garage has room for two cars and the property is equipped with a modern outdoor sprinkler system. Outside, the yard space is perfect for entertaining, with a pine deck and free-standing hot tub ready for relaxation. The outbuilding with power adds versatility, allowing for use as an office or hobby space. There is also RV parking for those with larger vehicles. Located in a desirable neighborhood, this home is conveniently situated close to nearby parks, trails, golf courses, and shopping. This property is a great opportunity for those looking for a low-maintenance home in a quiet area with enough outdoor space for entertainment and activities.
Location
State OR
County Douglas
Area _256
Rooms
Basement Crawl Space
Interior
Interior Features Ceiling Fan, Garage Door Opener, High Speed Internet, Laminate Flooring, Laundry, Vaulted Ceiling
Heating Forced Air90
Cooling Central Air
Appliance Dishwasher, Disposal, Free Standing Gas Range, Free Standing Refrigerator, Gas Appliances, Microwave, Pantry, Stainless Steel Appliance
Exterior
Exterior Feature Deck, Fenced, Free Standing Hot Tub, Outbuilding, Public Road, R V Hookup, R V Parking, Sprinkler, Yard
Garage Attached
Garage Spaces 2.0
View Y/N false
Roof Type Composition
Parking Type Driveway, R V Access Parking
Garage Yes
Building
Lot Description Corner Lot, Gated, Level, Trees
Story 1
Foundation Concrete Perimeter
Sewer Public Sewer
Water Public Water
Level or Stories 1
New Construction No
Schools
Elementary Schools West Sutherlin
Middle Schools Sutherlin
High Schools Sutherlin
Others
Senior Community No
Acceptable Financing Cash, Conventional, FHA, VALoan
Listing Terms Cash, Conventional, FHA, VALoan
Read Less

GET MORE INFORMATION




