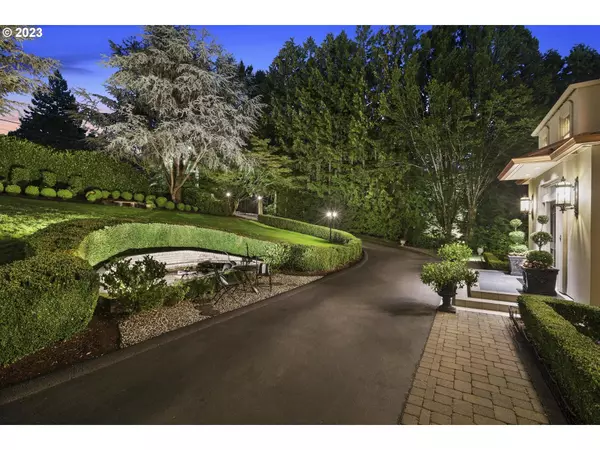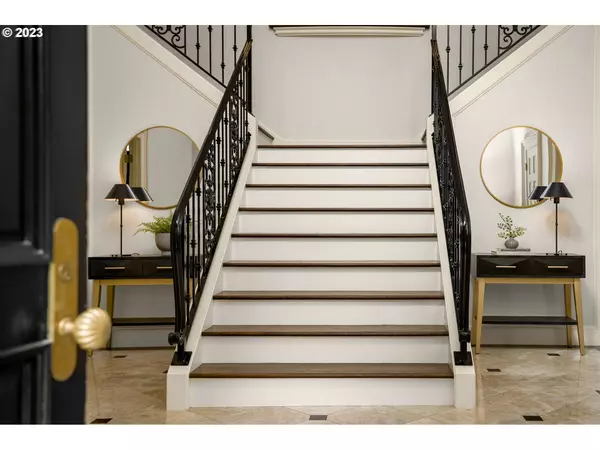Bought with Harnish Company Realtors
For more information regarding the value of a property, please contact us for a free consultation.
14381 FOSBERG RD Lake Oswego, OR 97035
Want to know what your home might be worth? Contact us for a FREE valuation!

Our team is ready to help you sell your home for the highest possible price ASAP
Key Details
Sold Price $2,050,000
Property Type Single Family Home
Sub Type Single Family Residence
Listing Status Sold
Purchase Type For Sale
Square Footage 5,028 sqft
Price per Sqft $407
MLS Listing ID 23111556
Sold Date 05/31/23
Style Traditional
Bedrooms 4
Full Baths 3
HOA Y/N No
Year Built 1985
Annual Tax Amount $18,566
Tax Year 2022
Lot Size 0.740 Acres
Property Description
This unique and elegant home is a rare find. Tucked away on a 0.74-acre lot, this special property offers a well-designed layout, high-end features, and an incredible backyard oasis with a state of the art heated pool. Whether you want to entertain friends and family or you just want to relax in your own private sanctuary, look no further. The entire property is gated and fenced, giving one the feeling of being on their own estate, while being just minutes from Westlake, Kruse Village and downtown Lake Oswego.The gated horseshoe driveway leads to this Mediterranean-inspired home with a tranquil water feature to greet you. The 2-story entry features imported Italian marble floors, a custom stairway with an artisan-designed steel railing, and stained glass windows. A spacious kitchen boasts custom cabinetry, high-end appliances, and a large granite island. French doors from the kitchen and great room open to the 900 sq ft deck overlooking the pool and backyard. The formal dining room and living room feature stunning views of the pool and lawn, dark oak floors, detailed moldings, and a wood-burning fireplace. Upstairs, the primary suite is a sophisticated sanctuary with a fireplace and a well-appointed ensuite bath. Two additional and spacious bedrooms and a full bath complete the upper level. The lower level includes a large family room with a fireplace, a bar, a full bathroom, and a private guest bedroom or office that overlooks the pool. Above the garage is a large bonus room with ample storage, ideal for a home office or gym. The backyard was redesigned in 2017 with a 20x40 ft heated pool that features quarry-selected limestone coping, fountains, and LED lighting. The property is fully fenced and private, with park lights for evening ambiance. The lower level of the yard boasts a hand-built gazebo surrounded by a rose garden and curated vignettes. The combination of privacy, quality and convenience set this home apart, making it a one-of-a-kind property.
Location
State OR
County Clackamas
Area _147
Rooms
Basement Daylight, Full Basement
Interior
Interior Features Garage Door Opener, Hardwood Floors, High Ceilings, Jetted Tub, Marble, Soaking Tub, Tile Floor, Wallto Wall Carpet, Wood Floors
Heating Forced Air
Cooling Central Air
Fireplaces Number 4
Fireplaces Type Wood Burning
Appliance Builtin Refrigerator, Cook Island, Dishwasher, Disposal, Double Oven, Down Draft, Granite, Instant Hot Water, Island, Microwave, Pantry, Wine Cooler
Exterior
Exterior Feature Deck, Fenced, Garden, Patio, Pool, Sprinkler, Yard
Garage Attached
Garage Spaces 3.0
View Y/N true
View Territorial, Trees Woods
Roof Type Shake
Parking Type Driveway
Garage Yes
Building
Lot Description Gentle Sloping, Level, Private, Secluded
Story 3
Sewer Public Sewer
Water Public Water
Level or Stories 3
New Construction No
Schools
Elementary Schools Oak Creek
Middle Schools Lake Oswego
High Schools Lake Oswego
Others
Senior Community No
Acceptable Financing Cash, Conventional
Listing Terms Cash, Conventional
Read Less

GET MORE INFORMATION




