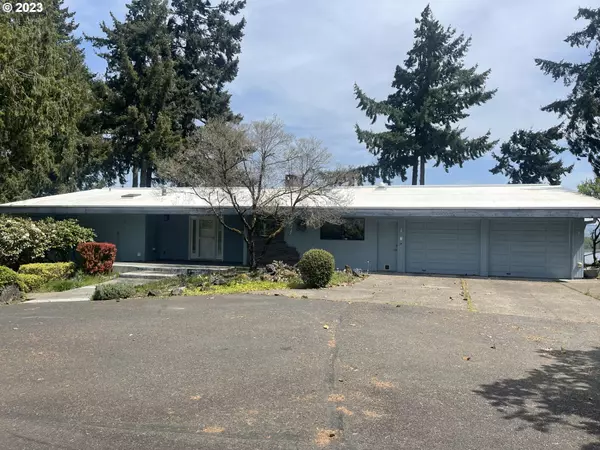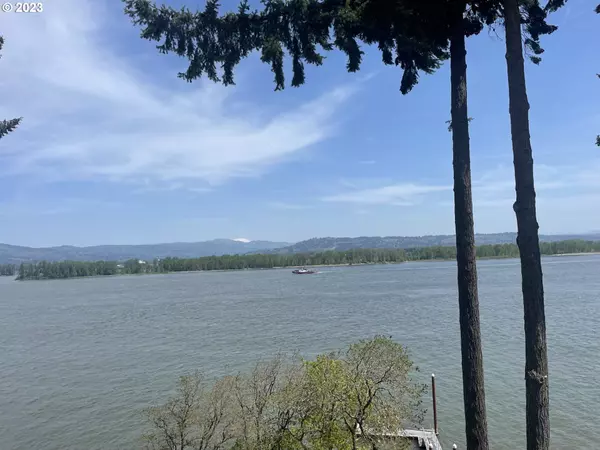Bought with RE/MAX Powerpros
For more information regarding the value of a property, please contact us for a free consultation.
555 GREY CLIFFS DR St Helens, OR 97051
Want to know what your home might be worth? Contact us for a FREE valuation!

Our team is ready to help you sell your home for the highest possible price ASAP
Key Details
Sold Price $1,000,000
Property Type Single Family Home
Sub Type Single Family Residence
Listing Status Sold
Purchase Type For Sale
Square Footage 3,552 sqft
Price per Sqft $281
MLS Listing ID 22494639
Sold Date 05/26/23
Style Daylight Ranch
Bedrooms 3
Full Baths 3
HOA Y/N No
Year Built 1980
Annual Tax Amount $6,956
Tax Year 2021
Lot Size 1.000 Acres
Property Description
Incredible river & mountain views greet you as you step inside the front door of this one of a kind home. Situated on an acre of lush landscaping along the Columbia River with stairs leading down to a 40ft stainless steel deep water dock. The main floor includes the primary BR, 2 fireplaces and a kitchen with patio doors onto the deck. The lower level of this home features 2BR, 2BA, a full kitchen, LR with fireplace, mudroom, laundry and the 2nd of two lg garages with a private entrance.
Location
State OR
County Columbia
Area _155
Zoning RES
Rooms
Basement Daylight, Finished
Interior
Interior Features Central Vacuum, Engineered Hardwood, Garage Door Opener, High Ceilings, Laundry, Separate Living Quarters Apartment Aux Living Unit, Vaulted Ceiling, Wallto Wall Carpet, Washer Dryer
Heating Forced Air, Heat Pump, Zoned
Cooling Heat Pump
Fireplaces Number 3
Fireplaces Type Gas, Wood Burning
Appliance Builtin Oven, Builtin Range, Dishwasher, Disposal, Free Standing Range, Free Standing Refrigerator, Island, Plumbed For Ice Maker, Stainless Steel Appliance, Tile
Exterior
Exterior Feature Covered Deck, Dock, Fenced, Greenhouse, Guest Quarters, Patio, Porch, Private Road, Second Garage, Sprinkler, Workshop, Yard
Garage Attached
Garage Spaces 2.0
Waterfront Yes
Waterfront Description RiverFront
View Y/N true
View Mountain, River
Roof Type Membrane
Parking Type Driveway, Off Street
Garage Yes
Building
Lot Description Bluff, Secluded, Terraced, Trees
Story 2
Sewer Septic Tank
Water Public Water
Level or Stories 2
New Construction No
Schools
Elementary Schools Lewis & Clark
Middle Schools St Helens
High Schools St Helens
Others
Senior Community No
Acceptable Financing Cash, Conventional
Listing Terms Cash, Conventional
Read Less

GET MORE INFORMATION




