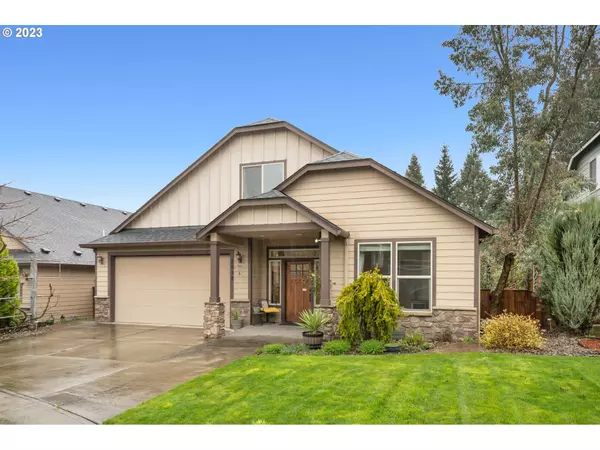Bought with Real Broker LLC
For more information regarding the value of a property, please contact us for a free consultation.
2618 NE HAWTHORNE CIR Vancouver, WA 98663
Want to know what your home might be worth? Contact us for a FREE valuation!

Our team is ready to help you sell your home for the highest possible price ASAP
Key Details
Sold Price $582,500
Property Type Single Family Home
Sub Type Single Family Residence
Listing Status Sold
Purchase Type For Sale
Square Footage 2,372 sqft
Price per Sqft $245
Subdivision Hawthorne Acres
MLS Listing ID 23004892
Sold Date 05/17/23
Style Custom Style, Ranch
Bedrooms 3
Full Baths 2
HOA Y/N No
Year Built 2013
Annual Tax Amount $4,694
Tax Year 2022
Lot Size 5,227 Sqft
Property Description
Light filled, open floor plan and accessible! Covered entry way, private office, high ceilings, beautiful wood cabinetry, large open kitchen, rock mantle, huge windows, main floor entirely customized for wheelchair accessibility with all amenities on main floor. Primary suite on main has walk in closet, and spacious bathroom with roll in Shower. Home was customized and expanded during construction to include these accessible upgrades and features. Upstairs has two bedrooms, double sink bathroom, additional storage, large closets, heigh ceiling. Exterior features lush garden, privacy, and mature landscape. Located off a quiet street in a cul de sac, a walk to the park, minutes to downtown Vancouver, Vancouver mall, 15 min to Portland. You dont want to miss this one!
Location
State WA
County Clark
Area _15
Zoning R9
Rooms
Basement Crawl Space
Interior
Interior Features Ceiling Fan, Garage Door Opener, Granite, Hardwood Floors, High Speed Internet, Laundry, Tile Floor, Wallto Wall Carpet
Heating Forced Air95 Plus
Cooling Central Air
Fireplaces Number 1
Fireplaces Type Gas
Appliance Dishwasher, Disposal, Free Standing Range, Gas Appliances, Granite, Microwave, Pantry, Plumbed For Ice Maker, Stainless Steel Appliance
Exterior
Exterior Feature Covered Deck, Porch, Sprinkler, Yard
Garage Attached
Garage Spaces 2.0
View Y/N false
Roof Type Composition
Parking Type Driveway
Garage Yes
Building
Lot Description Level
Story 2
Sewer Public Sewer
Water Public Water
Level or Stories 2
New Construction No
Schools
Elementary Schools Minnehaha
Middle Schools Jason Lee
High Schools Hudsons Bay
Others
Senior Community No
Acceptable Financing Cash, Conventional, FHA, VALoan
Listing Terms Cash, Conventional, FHA, VALoan
Read Less

GET MORE INFORMATION




