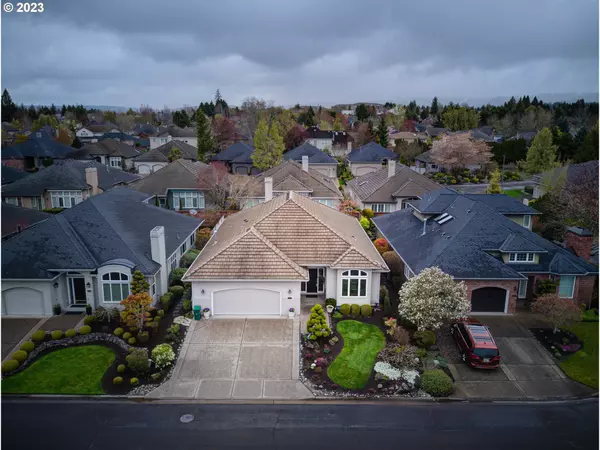Bought with Keller Williams Sunset Corridor
For more information regarding the value of a property, please contact us for a free consultation.
15191 NW TROON WAY Portland, OR 97229
Want to know what your home might be worth? Contact us for a FREE valuation!

Our team is ready to help you sell your home for the highest possible price ASAP
Key Details
Sold Price $844,090
Property Type Single Family Home
Sub Type Single Family Residence
Listing Status Sold
Purchase Type For Sale
Square Footage 2,065 sqft
Price per Sqft $408
Subdivision Claremont
MLS Listing ID 23343026
Sold Date 05/23/23
Style Traditional
Bedrooms 2
Full Baths 2
Condo Fees $1,300
HOA Fees $108/ann
HOA Y/N Yes
Year Built 1998
Annual Tax Amount $7,091
Tax Year 2022
Lot Size 6,098 Sqft
Property Description
MOST FREQUENTLY SOUGHT AFTER FLOOR PLAN IN CLAREMONT.....FAIRFAX! NESTLED ON THE DESIRABLE STREET OF TROON WAY !! Open floor plan with large dining area in the kitchen. Kitchen layout custom designed by this original owner for a natural flow to the cooking and entertaining process. Extremely well thought out and implemented. Silhouette blinds throughout. Abundant light flows through every window to bring natural illumination from outdoors to indoors. Built-ins around fireplace allow for displaying your favorite treasures or for storing books and household items. 2 BR, 2 Bath and a DEN!! Great room concept with 12 ft ceilings. Meticulously cared for home with a carefully manicured yard. Large patio oasis for private moments and elegant entertaining. Stroll the nearby waterfall path to delight your senses and add peace to your day. The welcoming clubouse gives you access to a pool and a space for hosting larger family and friend events. Sure to impress anyone that attends. THIS ONE WONT BE ON THE MARKET LONG!
Location
State OR
County Washington
Area _149
Rooms
Basement Crawl Space
Interior
Interior Features Hardwood Floors, Jetted Tub, Wallto Wall Carpet, Washer Dryer
Heating Forced Air
Cooling Central Air
Fireplaces Number 1
Fireplaces Type Gas
Appliance Cooktop, Dishwasher, Disposal, Island, Microwave, Tile
Exterior
Exterior Feature Patio, Sprinkler, Yard
Garage Attached
Garage Spaces 2.0
View Y/N true
View Seasonal
Roof Type Tile
Parking Type Driveway, On Street
Garage Yes
Building
Lot Description Level, Private, Seasonal, Trees
Story 1
Foundation Concrete Perimeter
Sewer Public Sewer
Water Public Water
Level or Stories 1
New Construction No
Schools
Elementary Schools Bethany
Middle Schools Stoller
High Schools Sunset
Others
HOA Name Please fill out age verification with copies of DL and submit with offers.
Senior Community Yes
Acceptable Financing CallListingAgent, Cash, Conventional
Listing Terms CallListingAgent, Cash, Conventional
Read Less

GET MORE INFORMATION




