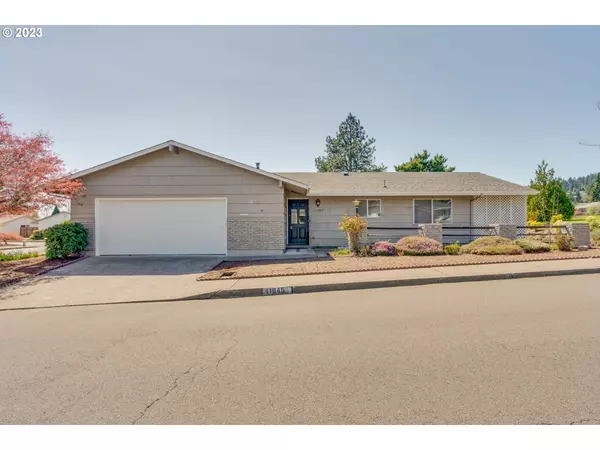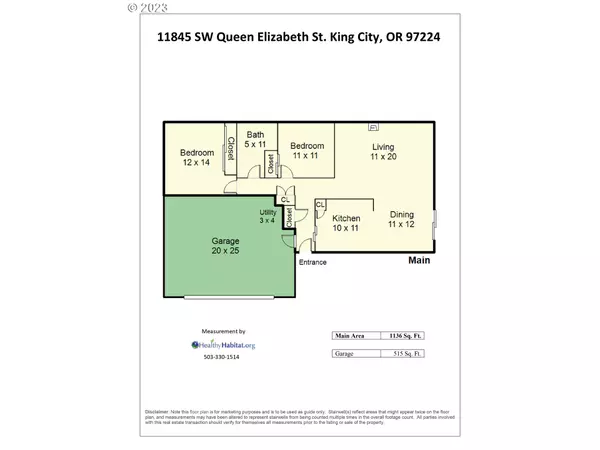Bought with Opt
For more information regarding the value of a property, please contact us for a free consultation.
11845 SW QUEEN ELIZABETH ST King City, OR 97224
Want to know what your home might be worth? Contact us for a FREE valuation!

Our team is ready to help you sell your home for the highest possible price ASAP
Key Details
Sold Price $428,000
Property Type Single Family Home
Sub Type Single Family Residence
Listing Status Sold
Purchase Type For Sale
Square Footage 1,136 sqft
Price per Sqft $376
Subdivision King City Civic Association
MLS Listing ID 23608943
Sold Date 05/23/23
Style Stories1, Ranch
Bedrooms 2
Full Baths 1
Condo Fees $1,400
HOA Fees $116/ann
HOA Y/N Yes
Year Built 1966
Annual Tax Amount $3,397
Tax Year 2022
Lot Size 3,920 Sqft
Property Description
Come check us out we are new and beautiful! Welcome home one-level, single family home on corner lot. Enjoy AMAZING golf course views from your spacious backyard covered patio. Open floorplan w/larger rooms. Updated kitchen w/quartz countertop & backsplash, stainless steel stove, hood vent & dishwasher, abundance of cabinet storage & eating bar. Wall of windows in living & dining provides abundance of natural lighting. Formal dining w/slider to covered patio. Enjoy the spacious living room w/fireplace. Main bath has new walk in $30,000 tub. New flooring, electrical panel, quartz bath counter, sinks, fixtures, fresh exterior & interior paint, sewer line, too much to list. Highly desired 2 car oversized garage w/lots of room for storage. Beautiful King City 55+ ACTIVE community, 9-hole golf course, pools, wood shop, close to shopping, restaurants, entertainment in a serene and peaceful setting. You will not want to miss this one.
Location
State OR
County Washington
Area _151
Rooms
Basement Crawl Space
Interior
Interior Features Ceiling Fan, Garage Door Opener, Laminate Flooring, Quartz, Vinyl Floor
Heating Forced Air
Fireplaces Number 1
Appliance Dishwasher, Disposal, Free Standing Range, Range Hood
Exterior
Exterior Feature Covered Patio, Patio, Porch, Yard
Garage Attached
Garage Spaces 2.0
View Y/N true
View Golf Course, Territorial
Roof Type Composition
Parking Type Driveway, Off Street
Garage Yes
Building
Lot Description Corner Lot, Golf Course, Level
Story 1
Foundation Concrete Perimeter
Sewer Public Sewer
Water Public Water
Level or Stories 1
New Construction No
Schools
Elementary Schools Alberta Rider
Middle Schools Twality
High Schools Tualatin
Others
Senior Community Yes
Acceptable Financing Cash, Conventional, FHA
Listing Terms Cash, Conventional, FHA
Read Less

GET MORE INFORMATION




