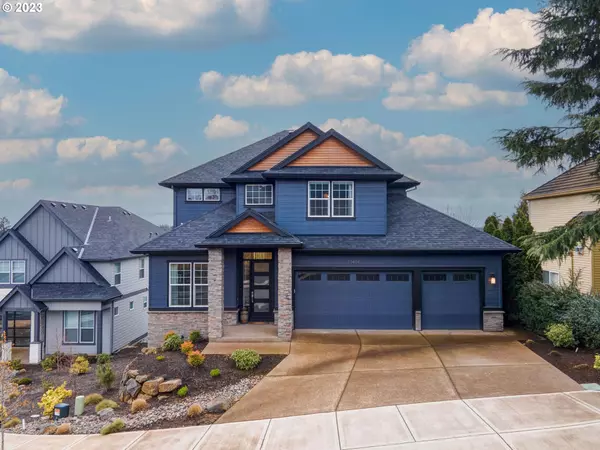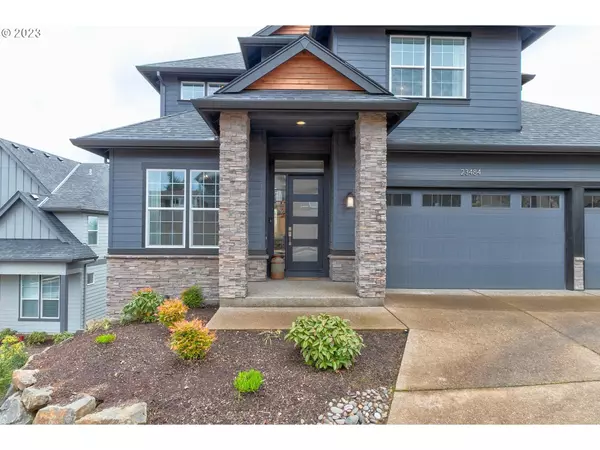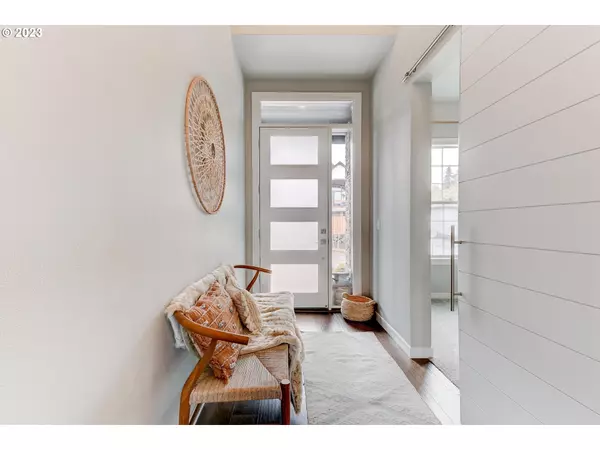Bought with A Group Real Estate
For more information regarding the value of a property, please contact us for a free consultation.
23484 SW DENALI LN Sherwood, OR 97140
Want to know what your home might be worth? Contact us for a FREE valuation!

Our team is ready to help you sell your home for the highest possible price ASAP
Key Details
Sold Price $1,300,000
Property Type Single Family Home
Sub Type Single Family Residence
Listing Status Sold
Purchase Type For Sale
Square Footage 3,481 sqft
Price per Sqft $373
Subdivision Denali
MLS Listing ID 23644398
Sold Date 05/18/23
Style N W Contemporary, Traditional
Bedrooms 4
Full Baths 3
Condo Fees $125
HOA Fees $125/mo
HOA Y/N Yes
Year Built 2019
Annual Tax Amount $11,109
Tax Year 2022
Lot Size 10,018 Sqft
Property Description
Welcome to this stunning home in the highly sought-after Sherwood School District. This spacious property boasts just under 3,500 sq. ft. of living space, featuring four bedrooms, three and a half bathrooms, a den, and a bonus room, all situated on a generously sized .23-acre lot.Upon entering, you'll be immediately impressed by the open-concept main level, which seamlessly blends the gourmet kitchen, dining, and living areas, making it an ideal space for entertaining guests or enjoying time with family. Step outside to one of two covered patios and take in the breathtaking mountain view sunrises while sipping your morning coffee or enjoy a shaded summer evening refreshment.Retreat to the luxurious primary suite, complete with a spacious ensuite bathroom featuring a relaxing soaking tub and an expansive walk-in closet. The lower level offers even more space, with a bonus room, fourth bedroom, and full bathroom, providing endless possibilities for a home gym, office, or guest quarters.Located just a stone's throw away from charming old town Sherwood, this home offers the perfect balance of privacy and convenience. Don't miss out on the opportunity to make this house your dream home!
Location
State OR
County Washington
Area _151
Rooms
Basement Crawl Space, Finished, Full Basement
Interior
Interior Features Floor3rd, Ceiling Fan, Engineered Hardwood, Garage Door Opener, High Ceilings, High Speed Internet, Laundry, Plumbed For Central Vacuum, Quartz, Smart Thermostat, Soaking Tub, Wallto Wall Carpet
Heating E N E R G Y S T A R Qualified Equipment, Forced Air95 Plus
Cooling Central Air
Fireplaces Number 1
Fireplaces Type Gas
Appliance Dishwasher, Disposal, E N E R G Y S T A R Qualified Appliances, Free Standing Gas Range, Free Standing Refrigerator, Gas Appliances, Island, Microwave, Pantry, Plumbed For Ice Maker, Quartz, Range Hood, Stainless Steel Appliance, Water Purifier
Exterior
Exterior Feature Covered Patio, Deck, Fenced, Patio, Sprinkler, Yard
Garage Attached
Garage Spaces 3.0
Waterfront Yes
Waterfront Description Seasonal
View Y/N true
View Mountain, Pond, Trees Woods
Roof Type Composition
Parking Type Driveway, Off Street
Garage Yes
Building
Lot Description Gentle Sloping, Green Belt
Story 3
Foundation Concrete Perimeter
Sewer Public Sewer
Water Public Water
Level or Stories 3
New Construction No
Schools
Elementary Schools Hawks View
Middle Schools Sherwood
High Schools Sherwood
Others
Senior Community No
Acceptable Financing Cash, Conventional, StateGILoan, VALoan
Listing Terms Cash, Conventional, StateGILoan, VALoan
Read Less

GET MORE INFORMATION




