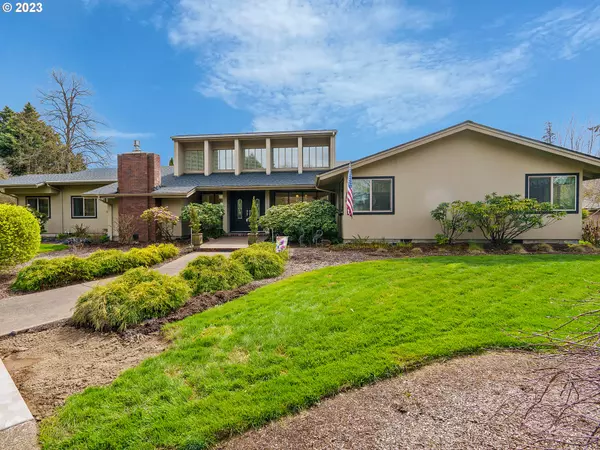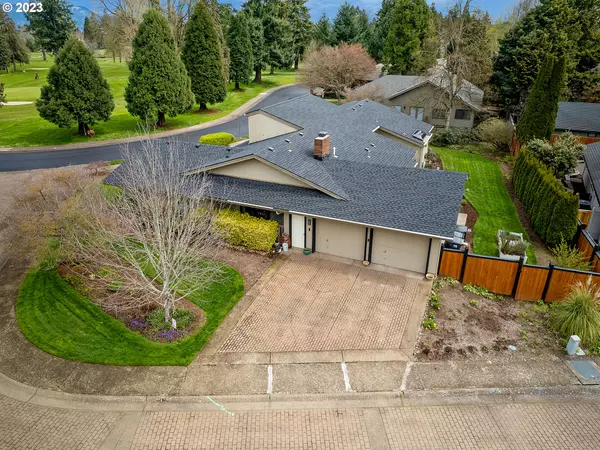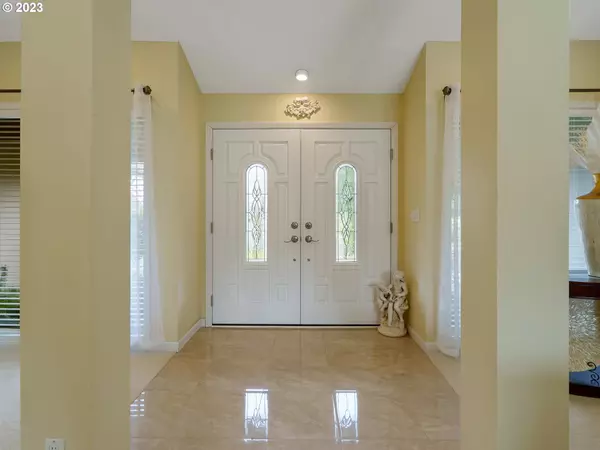Bought with Tim Duncan Real Estate
For more information regarding the value of a property, please contact us for a free consultation.
992 SPYGLASS DR Eugene, OR 97401
Want to know what your home might be worth? Contact us for a FREE valuation!

Our team is ready to help you sell your home for the highest possible price ASAP
Key Details
Sold Price $1,021,500
Property Type Single Family Home
Sub Type Single Family Residence
Listing Status Sold
Purchase Type For Sale
Square Footage 2,924 sqft
Price per Sqft $349
Subdivision Spyglass
MLS Listing ID 23190339
Sold Date 05/16/23
Style Stories1, Custom Style
Bedrooms 4
Full Baths 2
HOA Y/N No
Year Built 1983
Annual Tax Amount $9,332
Tax Year 2022
Lot Size 0.300 Acres
Property Description
Significant Special location in Spyglass. Views of Oakway Golf Course, 11th Tee and 10th Hole! One level home with custom floor plan.Entry with vaulted ceilings, architectural windows. Formal Vaulted Living room offers wall of windows with slider to patio. Adjoining Formal Vaulted Dining. Cooks Kitchen offers granite, Bosh Dishwasher, Gas range, Double ovens, informal dining nook and Butlers pantry with sink and granite. Family room with built in shelves, FP and slider to your very own Veranda. Sweet library/nook with gas FP opens to living room. A sweet retreat! Great separation of space with Primary Bedroom suite offering wall of windows, dbl closet spaces, jetted tub, skylight, and tile surround shower, exterior entry to backyard.Additional bedroom on this wing of home. 2 additional bedrooms and full bath on opposite wing of home. Great attention to this home with Newer, FA GAs high efficiency, High end Carrier AC, oak flooring, carpet, Newer Fence, 2 Hot water heaters,New carpet, front door,Roof. 2 Hot water heaters.Backyard with lawn area and Raised Garden beds.2 car OS garage with built ins & finished floor.
Location
State OR
County Lane
Area _242
Zoning R-1/PD
Rooms
Basement Crawl Space
Interior
Interior Features Garage Door Opener, Granite, Hardwood Floors, Jetted Tub, Laundry, Plumbed For Central Vacuum, Vaulted Ceiling, Wallto Wall Carpet, Wood Floors
Heating Forced Air95 Plus
Cooling Central Air
Fireplaces Number 2
Fireplaces Type Gas, Wood Burning
Appliance Dishwasher, Disposal, Gas Appliances, Granite, Pantry, Stainless Steel Appliance
Exterior
Exterior Feature Fenced, Garden, Patio, Raised Beds, Yard
Garage Attached, Oversized
Garage Spaces 2.0
View Y/N true
View Golf Course
Roof Type Composition
Garage Yes
Building
Lot Description Level
Story 1
Sewer Public Sewer
Water Public Water
Level or Stories 1
New Construction No
Schools
Elementary Schools Willagillespie
Middle Schools Cal Young
High Schools Sheldon
Others
Senior Community No
Acceptable Financing Cash, Conventional, FHA
Listing Terms Cash, Conventional, FHA
Read Less

GET MORE INFORMATION




