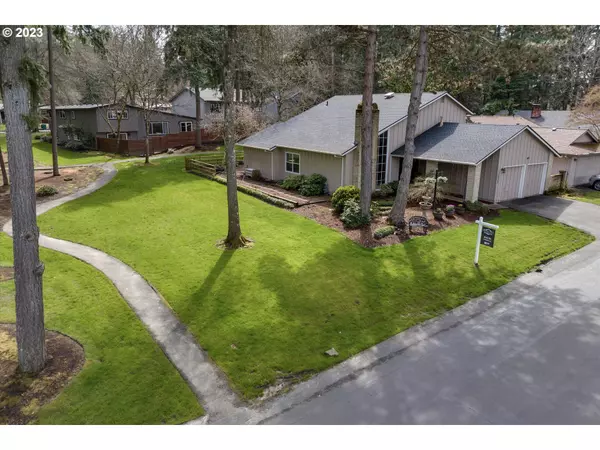Bought with Keller Williams Sunset Corridor
For more information regarding the value of a property, please contact us for a free consultation.
13520 SW HYLAND PARK CT Beaverton, OR 97008
Want to know what your home might be worth? Contact us for a FREE valuation!

Our team is ready to help you sell your home for the highest possible price ASAP
Key Details
Sold Price $627,500
Property Type Single Family Home
Sub Type Single Family Residence
Listing Status Sold
Purchase Type For Sale
Square Footage 2,220 sqft
Price per Sqft $282
Subdivision Highland
MLS Listing ID 23283190
Sold Date 05/15/23
Style Stories2, Traditional
Bedrooms 4
Full Baths 2
Condo Fees $120
HOA Fees $120/mo
HOA Y/N Yes
Year Built 1972
Annual Tax Amount $6,171
Tax Year 2022
Lot Size 4,356 Sqft
Property Description
Welcome home to the HEART of coveted Hyland Hills! This park-like setting home offers main level living with a spacious primary bed & bath, along with a beautifully remodeled kitchen and living space that will give you all kinds of warm fuzzies. Walk in the front door to an airy open living room with giant vaulted ceilings and a gas fireplace to keep you cozy on cold winter nights. On the 2nd floor, you'll find 3 beds / 1 bath and a fantastic flex space making a great office/workout/playroom or even book nook. Main level offers an additional office/bedroom space that shares a jack and jill bath with the primary bedroom. Enjoy a lovely backyard courtyard with patio, nestled in the trees off the family room - great for entertaining or enjoying that morning cup of coffee to start your day. Move just in-time to enjoy the summer months playing in the community pool & clubhouse across the street! Neighborhood RV/Boat parking available (extra hoa fee). Walking trails galore throughout the community and minutes to parks and schools. Hurry, this one is waiting for you to make it your own! 2022 Kitchen Remodel, New Roof and most windows updated.
Location
State OR
County Washington
Area _150
Rooms
Basement Crawl Space
Interior
Interior Features High Ceilings, Jetted Tub, Laminate Flooring, Laundry, Quartz, Vaulted Ceiling, Wallto Wall Carpet
Heating Forced Air
Cooling Central Air
Fireplaces Number 1
Fireplaces Type Gas
Appliance Dishwasher, Disposal, Free Standing Range, Free Standing Refrigerator, Microwave, Quartz, Stainless Steel Appliance
Exterior
Exterior Feature Patio, Porch, Raised Beds
Garage Attached
Garage Spaces 2.0
View Y/N true
View Seasonal, Trees Woods
Roof Type Composition
Parking Type Driveway, On Street
Garage Yes
Building
Lot Description Corner Lot, Level, Seasonal, Wooded
Story 2
Foundation Concrete Perimeter
Sewer Public Sewer
Water Public Water
Level or Stories 2
New Construction No
Schools
Elementary Schools Fir Grove
Middle Schools Highland Park
High Schools Southridge
Others
HOA Name Pool, clubhouse, RV/Storage (additional fee), common areas including trails.
Senior Community No
Acceptable Financing Cash, Conventional, FHA, FMHALoan, VALoan
Listing Terms Cash, Conventional, FHA, FMHALoan, VALoan
Read Less

GET MORE INFORMATION




