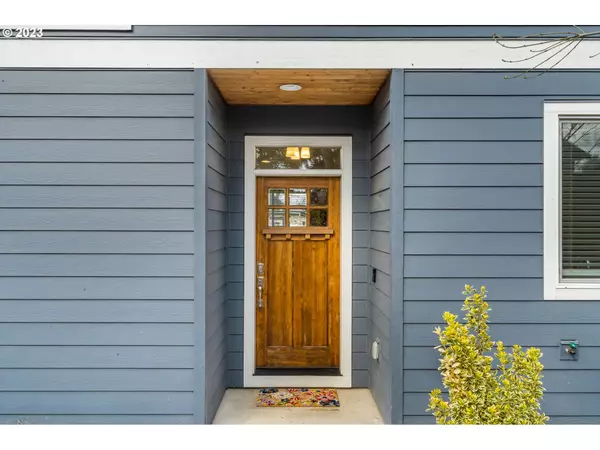Bought with Keller Williams Sunset Corridor
For more information regarding the value of a property, please contact us for a free consultation.
7881 N BANK ST #2 Portland, OR 97203
Want to know what your home might be worth? Contact us for a FREE valuation!

Our team is ready to help you sell your home for the highest possible price ASAP
Key Details
Sold Price $480,000
Property Type Condo
Sub Type Condominium
Listing Status Sold
Purchase Type For Sale
Square Footage 1,676 sqft
Price per Sqft $286
Subdivision St John'S
MLS Listing ID 23415042
Sold Date 05/15/23
Style Common Wall, Contemporary
Bedrooms 3
Full Baths 2
Condo Fees $50
HOA Fees $50/mo
HOA Y/N Yes
Year Built 2020
Annual Tax Amount $1,360
Tax Year 2022
Property Description
This modern home looks and feels brand new, is filled with tons of natural light and lives like a single-family home. The main floor offers 9' tall ceilings and a beautiful open concept kitchen, dining, and living area, a half bath, as well as a slider to a covered patio. The upstairs is comprised of 3 spacious bedrooms, a gorgeous laundry room, and a dreamy large primary suite, complete with a walk-in shower, walk-in closet and double vanity. The home shares only one wall, which is mostly the garage wall, so you will feel like you are in a detached home. This quiet location is very convenient to all of the restaurants, bars, parks, and shops of downtown St. John's, as well as perfectly situated between the St. John's bridge and hwy 30 for commuting. Buyers who income qualify can continue the super low taxes with the HOLTE tax exemption through 2030. This home is a truly beautiful, open, and serene home that offers tons of space from which to work or come back to at the end of the day. Energy score of 8! [Home Energy Score = 8. HES Report at https://rpt.greenbuildingregistry.com/hes/OR10213655]
Location
State OR
County Multnomah
Area _141
Zoning R5
Rooms
Basement Crawl Space
Interior
Interior Features Garage Door Opener, High Ceilings, Laundry, Quartz, Smart Thermostat, Wallto Wall Carpet, Washer Dryer, Wood Floors
Heating Forced Air95 Plus
Cooling Central Air
Appliance Dishwasher, Disposal, Free Standing Range, Free Standing Refrigerator, Microwave, Quartz, Stainless Steel Appliance, Tile
Exterior
Exterior Feature Covered Patio
Garage Attached
Garage Spaces 1.0
View Y/N false
Roof Type Composition
Garage Yes
Building
Story 2
Foundation Concrete Perimeter
Sewer Public Sewer
Water Public Water
Level or Stories 2
New Construction No
Schools
Elementary Schools Sitton
Middle Schools George
High Schools Roosevelt
Others
Senior Community No
Acceptable Financing Cash, Conventional, FHA, VALoan
Listing Terms Cash, Conventional, FHA, VALoan
Read Less

GET MORE INFORMATION




