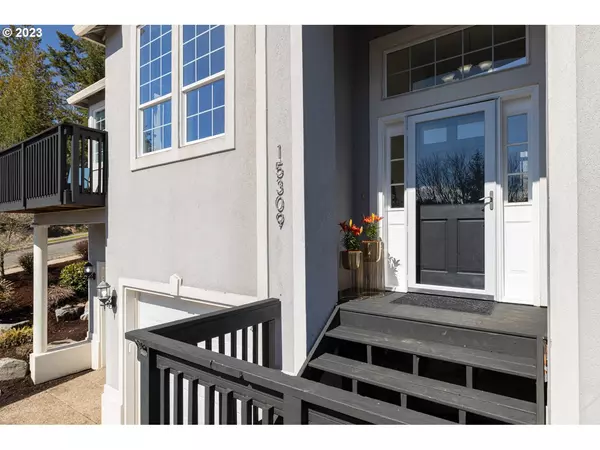Bought with Windermere Realty Trust
For more information regarding the value of a property, please contact us for a free consultation.
15309 SE HENDERSON WAY Portland, OR 97236
Want to know what your home might be worth? Contact us for a FREE valuation!

Our team is ready to help you sell your home for the highest possible price ASAP
Key Details
Sold Price $550,000
Property Type Single Family Home
Sub Type Single Family Residence
Listing Status Sold
Purchase Type For Sale
Square Footage 2,068 sqft
Price per Sqft $265
Subdivision Hawthorne Ridge 03
MLS Listing ID 22036335
Sold Date 05/11/23
Style Stories2, Contemporary
Bedrooms 4
Full Baths 2
Condo Fees $223
HOA Fees $18
HOA Y/N Yes
Year Built 2002
Annual Tax Amount $6,792
Tax Year 2021
Lot Size 7,405 Sqft
Property Description
This beautiful home is a must see; its move-in ready with 4 bedrooms and 2 bathrooms. The home is located Between Happy Valley & Powell Butte in a secluded neighborhood with low HOA dues and easy commute to local freeways, shopping, eateries and parks. It's a 2 Story Contemporary home on corner lot with high ceilings and lots of natural light. It has an open concept Kitchen/Family room area with a cook-island and eating bar. There is a formal dining area for your entertaining enjoyment that overlooks a beautiful formal sitting area. There is laminate flooring throughout the home and tile in the bathrooms. The oversized primary bedroom has a bathroom with a double sink vanity, jacuzzi soak tub, walk-in shower and large walk-in closet as well as a patio/deck off the primary suite. This home has double paned windows throughout, central air, an oversized two car garage and security lights. The beautifully landscaped yard is low maintenance with automatic sprinklers, amazing double waterfall feature in backyard, a large tiered patio for your entertaining and barbecuing on those warm summer days, a large hot-tub in secluded lower area of backyard to wind down in after a long day; the backyard is also fully fenced in. This home could be yours, don't miss an opportunity to check it out before its gone.
Location
State OR
County Multnomah
Area _143
Zoning R10
Rooms
Basement Crawl Space
Interior
Interior Features Garage Door Opener, High Ceilings, Jetted Tub, Laminate Flooring, Laundry, Vaulted Ceiling, Vinyl Floor
Heating Forced Air
Cooling Central Air
Fireplaces Number 1
Fireplaces Type Gas
Appliance Builtin Oven, Cook Island, Cooktop, Dishwasher, Disposal, Down Draft, Free Standing Refrigerator, Island, Microwave, Pantry, Tile
Exterior
Exterior Feature Deck, Fenced, Free Standing Hot Tub, Patio, Porch, Public Road, Sprinkler, Yard
Garage Attached
Garage Spaces 2.0
View Y/N true
View Trees Woods, Valley
Roof Type Composition
Parking Type Driveway, On Street
Garage Yes
Building
Lot Description Corner Lot, Terraced, Trees
Story 2
Foundation Concrete Perimeter
Sewer Public Sewer
Water Public Water
Level or Stories 2
New Construction No
Schools
Elementary Schools Pleasant Valley
Middle Schools Centennial
High Schools Centennial
Others
HOA Name OFFICE@COMMUNITYRIGHT.COM (Management Company: Community Right)Chad is the Association manager / Dave Marcinko is the President of the HOA~ HOA meets Annually to discuss any hot topics and/or issues that they are dealing with.
Senior Community No
Acceptable Financing Cash, Conventional, Other
Listing Terms Cash, Conventional, Other
Read Less

GET MORE INFORMATION




