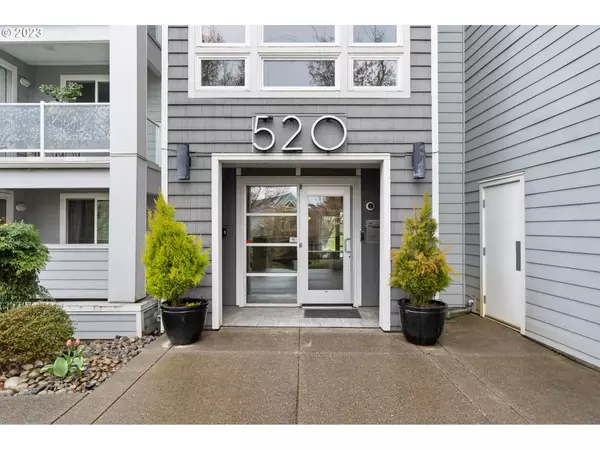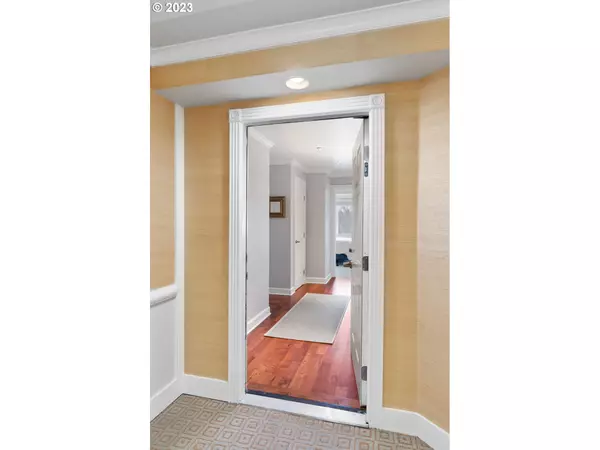Bought with Windermere Northwest Living
For more information regarding the value of a property, please contact us for a free consultation.
520 SE COLUMBIA RIVER DR #416 Vancouver, WA 98661
Want to know what your home might be worth? Contact us for a FREE valuation!

Our team is ready to help you sell your home for the highest possible price ASAP
Key Details
Sold Price $720,000
Property Type Condo
Sub Type Condominium
Listing Status Sold
Purchase Type For Sale
Square Footage 1,726 sqft
Price per Sqft $417
Subdivision Village At Columbia Shores
MLS Listing ID 23509780
Sold Date 05/11/23
Style Loft, N W Contemporary
Bedrooms 3
Full Baths 2
Condo Fees $715
HOA Fees $715/mo
HOA Y/N Yes
Year Built 1996
Annual Tax Amount $5,298
Tax Year 2023
Property Description
NW contemporary condo in the popular Village at Columbia Shores, just feet from Surprise Beach! These don't come on the market often and this two-story corner unit is especially rare. Two balconies and large windows throughout provide views of the Columbia River, downtown Vancouver and Fort Vancouver (fireworks!). Open kitchen, dining and living room with gas fireplace and vaulted ceiling. Dark hardwoods, updated kitchen with NEW stainless appliances. Oven and dishwasher are Wi-Fi enabled! Two bedrooms including primary suite with balcony and walk-in closet on the main. Loft makes a great guest room or extra living space. In-unit laundry. Community amenities include a beautiful pool, community room, workout facilities, hot tub, and four rentable guest rooms. Less than half a mile to McMenamins On The Columbia and Beaches. Less than one mile to Grand Central Retail Center with Fred Meyer, Thatcher's Coffee, The Rock Wood Fired Pizza, Red Robin, City Home and Zoom Care. Less than 1.5 miles to the new Vancouver Waterfront with 13 Coins, Grassa and Maryhill Winery tasting room, and downtown Vancouver's Esther Short Park, farmer's market, Little Conejo, Slow Fox Chili and so much more, all accessible via the five-mile Waterfront Renaissance Trail!
Location
State WA
County Clark
Area _13
Zoning CX
Rooms
Basement Exterior Entry, Storage Space
Interior
Interior Features Ceiling Fan, Elevator, Hardwood Floors, Laundry, Quartz, Smart Thermostat, Tile Floor, Vaulted Ceiling, Wallto Wall Carpet, Washer Dryer
Heating Forced Air
Cooling Central Air
Fireplaces Number 1
Fireplaces Type Gas
Appliance Dishwasher, Disposal, E N E R G Y S T A R Qualified Appliances, Free Standing Range, Free Standing Refrigerator, Granite, Microwave, Pantry, Plumbed For Ice Maker, Stainless Steel Appliance, Water Purifier
Exterior
Exterior Feature Covered Patio
Garage Attached, TuckUnder
Garage Spaces 1.0
Waterfront Yes
Waterfront Description RiverFront
View Y/N true
View City, Park Greenbelt, River
Roof Type Composition
Parking Type Off Street
Garage Yes
Building
Lot Description Commons
Story 2
Foundation Concrete Perimeter
Sewer Public Sewer
Water Public Water
Level or Stories 2
New Construction No
Schools
Elementary Schools Harney
Middle Schools Discovery
High Schools Hudsons Bay
Others
Senior Community No
Acceptable Financing Cash, Conventional, FHA, VALoan
Listing Terms Cash, Conventional, FHA, VALoan
Read Less

GET MORE INFORMATION




