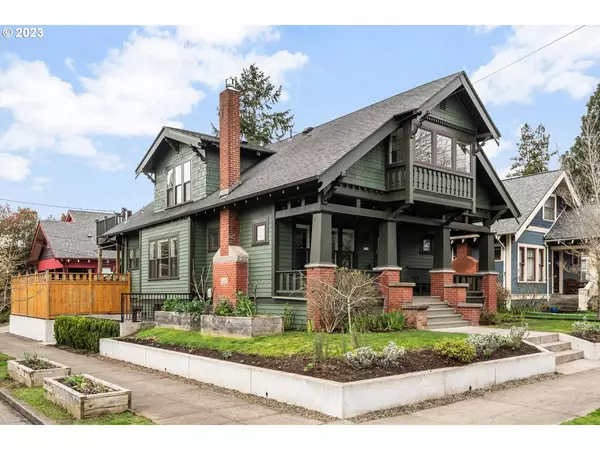Bought with Portland's Alternative Inc., Realtors
For more information regarding the value of a property, please contact us for a free consultation.
2339 SE 34TH AVE Portland, OR 97214
Want to know what your home might be worth? Contact us for a FREE valuation!

Our team is ready to help you sell your home for the highest possible price ASAP
Key Details
Sold Price $1,090,000
Property Type Single Family Home
Sub Type Single Family Residence
Listing Status Sold
Purchase Type For Sale
Square Footage 2,992 sqft
Price per Sqft $364
Subdivision Richmond / Division
MLS Listing ID 23505950
Sold Date 05/02/23
Style Craftsman
Bedrooms 4
Full Baths 3
HOA Y/N No
Year Built 1914
Annual Tax Amount $9,391
Tax Year 2022
Lot Size 4,356 Sqft
Property Description
Beautifully renovated Craftsman with ADU and a 97 Walk Score! A stately front porch is just the beginning of this fantastic home. It has everything one needs with recent updates both inside and out: Large formal entry, living room with gas fireplace & built-ins and dining room with box beam ceilings & an original built-in hutch. A spacious updated kitchen that opens to dining and living rooms on one side and a covered deck to the back. Downstairs is one primary suite, upstairs is another! The third bedroom has an attached sunroom. An additional half bath downstairs and laundry room upstairs add to the convenience factor. Updates include refinished wood floors, updated plumbing, electric, HVAC, windows, drywall and more = 10 Home Energy Score!A thoughtfully designed and completely separate ADU is ready for guests or rental opportunities right next to all of the shops and restaurants on Division and Hawthorne. It has a full size kitchen, large dining & living, updated bathroom, spacious bedroom and its own laundry & outdoor space. Garden beds have been thoughtfully planted with loads of veggies and the yard also includes several fruit bearing trees and bushes. Parking is easy in the driveway or garage. And with tons of restaurants, shops, cafes and bars on Division Street, it's no wonder this home gets a 97 Walk Score and a perfect 100 Bike Score! Add to that top rated schools and arguably the best curb appeal in Portland and you have yourself a very special home. [Home Energy Score = 10. HES Report at https://rpt.greenbuildingregistry.com/hes/OR10134908]
Location
State OR
County Multnomah
Area _143
Zoning R2.5
Rooms
Basement Daylight, Finished, Separate Living Quarters Apartment Aux Living Unit
Interior
Interior Features Floor3rd, Auxiliary Dwelling Unit, Concrete Floor, Garage Door Opener, Hardwood Floors, Laundry, Quartz, Separate Living Quarters Apartment Aux Living Unit, Smart Camera Recording, Smart Thermostat, Soaking Tub, Tile Floor, Wainscoting, Washer Dryer, Wood Floors
Heating Forced Air, Heat Pump, Mini Split
Cooling Heat Pump
Fireplaces Number 1
Fireplaces Type Gas
Appliance Builtin Range, Builtin Refrigerator, Dishwasher, Disposal, Gas Appliances, Microwave, Pantry, Quartz, Range Hood, Stainless Steel Appliance, Tile
Exterior
Exterior Feature Auxiliary Dwelling Unit, Covered Deck, Covered Patio, Deck, Fenced, Garden, Porch, Raised Beds, Yard
Garage Detached
Garage Spaces 1.0
View Y/N true
View Territorial
Roof Type Composition
Parking Type Driveway, Off Street
Garage Yes
Building
Lot Description Corner Lot, Level, Trees
Story 3
Foundation Concrete Perimeter
Sewer Public Sewer
Water Public Water
Level or Stories 3
New Construction No
Schools
Elementary Schools Abernethy
Middle Schools Hosford
High Schools Cleveland
Others
Senior Community No
Acceptable Financing Cash, Conventional, FHA, Other, VALoan
Listing Terms Cash, Conventional, FHA, Other, VALoan
Read Less

GET MORE INFORMATION




