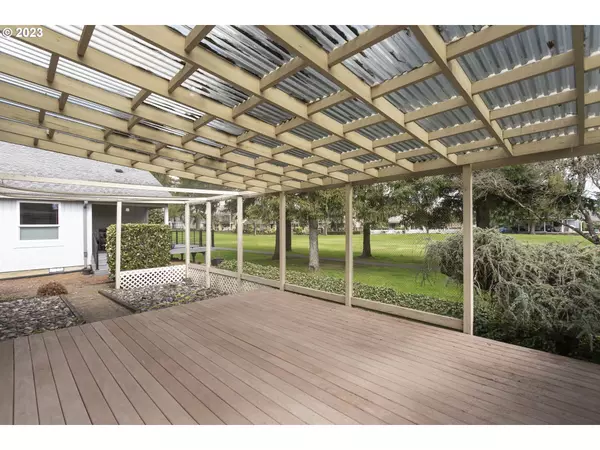Bought with Realty Pro, Inc.
For more information regarding the value of a property, please contact us for a free consultation.
2325 SE BALBOA DR Vancouver, WA 98683
Want to know what your home might be worth? Contact us for a FREE valuation!

Our team is ready to help you sell your home for the highest possible price ASAP
Key Details
Sold Price $539,000
Property Type Single Family Home
Sub Type Single Family Residence
Listing Status Sold
Purchase Type For Sale
Square Footage 1,298 sqft
Price per Sqft $415
Subdivision Fairway Village
MLS Listing ID 23311667
Sold Date 04/17/23
Style Stories1, Ranch
Bedrooms 2
Full Baths 2
Condo Fees $627
HOA Fees $52/ann
HOA Y/N Yes
Year Built 1986
Annual Tax Amount $4,122
Tax Year 2022
Lot Size 4,356 Sqft
Property Description
The ONLY smaller floorplan on the GOLF COURSE! However, the Windsor floorplan has a footprint that's well known for its large floorplan features! The main bedroom walk-in closet and a large front room can be converted into a Den/Office, creating a 2 bedroom plan with an office or den and a functional great-room concept with a Large Kitchen, a huge pantry (hard to find even in large plans) and beautiful Alder shaker style kitchen cabinets with Corian counter and built-in sink. The kitchen is open to the nook and the Family room with a cozy fireplace accented with French doors leading to your spacious oversized Trex deck, covered with a transparent natural light patio cover, overlooking the manicured greens of the fairway! A 55+ Master planned retirement community with Clubhouse, exercise, pool, planned activities and so much more!
Location
State WA
County Clark
Area _24
Rooms
Basement Crawl Space
Interior
Interior Features Garage Door Opener, Laminate Flooring, Laundry, Tile Floor, Vinyl Floor, Wallto Wall Carpet
Heating Forced Air
Cooling Central Air
Fireplaces Number 1
Fireplaces Type Wood Burning
Appliance Builtin Range, Dishwasher, Disposal, Pantry, Plumbed For Ice Maker
Exterior
Exterior Feature Covered Deck
Garage Attached
Garage Spaces 2.0
View Y/N true
View Golf Course
Roof Type Composition
Parking Type Driveway, On Street
Garage Yes
Building
Lot Description Golf Course, Level
Story 1
Foundation Concrete Perimeter
Sewer Public Sewer
Water Public Water
Level or Stories 1
New Construction No
Schools
Elementary Schools Riverview
Middle Schools Shahala
High Schools Mountain View
Others
Senior Community Yes
Acceptable Financing Cash, Conventional, VALoan
Listing Terms Cash, Conventional, VALoan
Read Less

GET MORE INFORMATION




