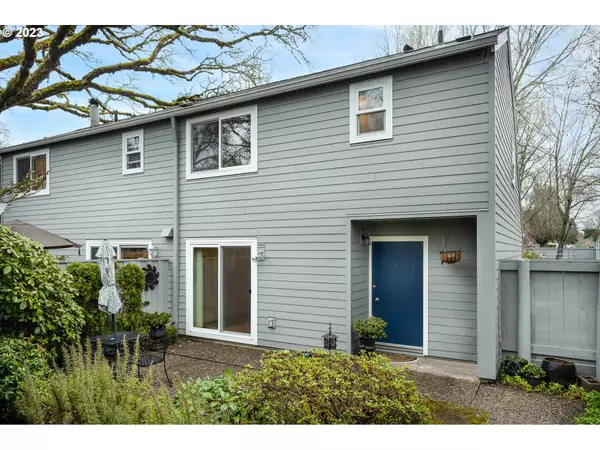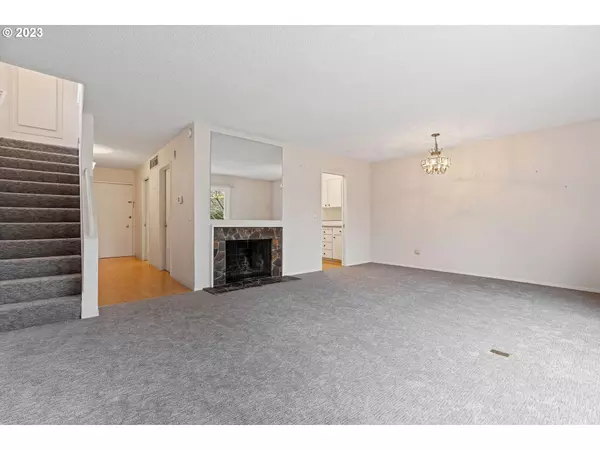Bought with Deal & Company Real Estate
For more information regarding the value of a property, please contact us for a free consultation.
5136 SW ERICKSON AVE Beaverton, OR 97005
Want to know what your home might be worth? Contact us for a FREE valuation!

Our team is ready to help you sell your home for the highest possible price ASAP
Key Details
Sold Price $370,000
Property Type Townhouse
Sub Type Townhouse
Listing Status Sold
Purchase Type For Sale
Square Footage 1,225 sqft
Price per Sqft $302
Subdivision Central Beaverton
MLS Listing ID 23436345
Sold Date 04/12/23
Style Townhouse, Traditional
Bedrooms 2
Full Baths 1
Condo Fees $370
HOA Fees $370/mo
HOA Y/N Yes
Year Built 1974
Annual Tax Amount $3,180
Tax Year 2022
Property Description
Well-cared for Central Beaverton end unit townhome style condo in a tranquil park like setting. Spacious and open living and dining room boast brand new carpet, a stone surround wood-burning fireplace and oversized sliding door to back deck with relaxing creek view. Adjacent kitchen features granite counters and opens to a versatile space for a home office or a family room with a sliding door to the front patio in the completely private courtyard. The main level includes a laundry room and half bathroom. Upstairs are 2 good-sized bedrooms with fresh paint and new carpet sharing a hallway bathroom with a double sink vanity. 1 car garage and carport with additional parking spaces across the drive. Community includes a pool, clubhouse and walking paths. Walk Score of 80: only 1/2 mile to Central Beaverton amenities including a city park, library, shopping, restaurants and the Farmers Market.
Location
State OR
County Washington
Area _150
Zoning RMB
Rooms
Basement Crawl Space
Interior
Interior Features Ceiling Fan, Granite, Laundry, Wallto Wall Carpet
Heating Forced Air, Heat Pump
Cooling Heat Pump
Fireplaces Number 1
Fireplaces Type Wood Burning
Appliance Dishwasher, Disposal, Free Standing Range, Free Standing Refrigerator, Granite, Microwave
Exterior
Exterior Feature Deck, Fenced, Patio
Garage Carport, Detached
Garage Spaces 2.0
Waterfront Yes
Waterfront Description Creek
View Y/N true
View Creek Stream
Roof Type Composition
Parking Type Carport, Off Street
Garage Yes
Building
Lot Description Commons, Corner Lot, Level
Story 2
Sewer Public Sewer
Water Public Water
Level or Stories 2
New Construction No
Schools
Elementary Schools Vose
Middle Schools Whitford
High Schools Beaverton
Others
Senior Community No
Acceptable Financing Cash, Conventional
Listing Terms Cash, Conventional
Read Less

GET MORE INFORMATION




