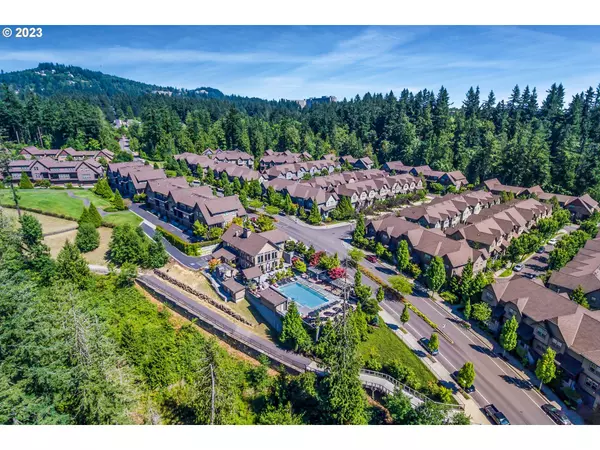Bought with Windermere Realty Trust
For more information regarding the value of a property, please contact us for a free consultation.
10023 SW MORRISON ST Portland, OR 97225
Want to know what your home might be worth? Contact us for a FREE valuation!

Our team is ready to help you sell your home for the highest possible price ASAP
Key Details
Sold Price $775,000
Property Type Townhouse
Sub Type Townhouse
Listing Status Sold
Purchase Type For Sale
Square Footage 2,662 sqft
Price per Sqft $291
Subdivision Renaissance At Peterkort Woods
MLS Listing ID 22155624
Sold Date 03/30/23
Style Craftsman, Townhouse
Bedrooms 4
Full Baths 3
Condo Fees $392
HOA Fees $392/mo
HOA Y/N Yes
Year Built 2006
Annual Tax Amount $7,987
Tax Year 2022
Lot Size 2,613 Sqft
Property Description
Living at its most elegant in the Renaissance At Peterkort Woods community. Stylish kitchen with slab granite & elegant approachability to living room w/hardwoods & ceiling beams. Owners suite w/soaking tub, shower & WI closet. California closets in all 4 bedrooms. Custom media room+large 2-car garage w/extra long driveway. Overlooks nature setting. Resort-like amenities include clubhouse w/pool. Convenient location to Nike, Intel, Providence Health & Transit Center. Wash County Taxes!
Location
State OR
County Washington
Area _148
Zoning RES
Rooms
Basement Finished, Storage Space
Interior
Interior Features Central Vacuum, Granite, Hardwood Floors, High Ceilings, Laundry, Smart Camera Recording, Soaking Tub, Sound System, Sprinkler, Tile Floor, Wallto Wall Carpet, Washer Dryer
Heating Forced Air, Other
Cooling Central Air
Fireplaces Number 1
Fireplaces Type Electric
Appliance Builtin Range, Cooktop, Dishwasher, Disposal, Gas Appliances, Granite, Microwave, Plumbed For Ice Maker, Range Hood, Stainless Steel Appliance
Exterior
Exterior Feature Covered Deck, Gas Hookup, Porch, Smart Camera Recording, Smart Lock, Sprinkler
Garage Attached, Oversized
Garage Spaces 2.0
View Y/N true
View Park Greenbelt, Territorial, Trees Woods
Roof Type Composition
Parking Type Driveway, On Street
Garage Yes
Building
Lot Description Level
Story 3
Foundation Concrete Perimeter, Slab
Sewer Public Sewer
Water Public Water
Level or Stories 3
New Construction No
Schools
Elementary Schools W Tualatin View
Middle Schools Cedar Park
High Schools Beaverton
Others
HOA Name Well managed and responsive HOA management.
Senior Community No
Acceptable Financing Cash, Conventional
Listing Terms Cash, Conventional
Read Less

GET MORE INFORMATION




