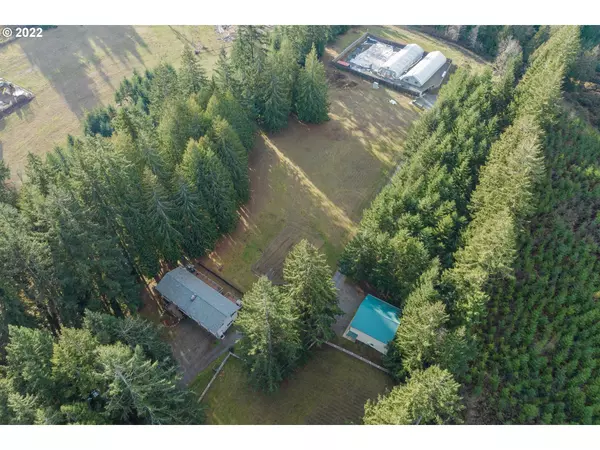Bought with Portland Digs
For more information regarding the value of a property, please contact us for a free consultation.
22226 S LOWER HIGHLAND RD Beavercreek, OR 97004
Want to know what your home might be worth? Contact us for a FREE valuation!

Our team is ready to help you sell your home for the highest possible price ASAP
Key Details
Sold Price $908,000
Property Type Single Family Home
Sub Type Single Family Residence
Listing Status Sold
Purchase Type For Sale
Square Footage 2,808 sqft
Price per Sqft $323
MLS Listing ID 22526988
Sold Date 03/24/23
Style Stories2, Split
Bedrooms 4
Full Baths 3
HOA Y/N No
Year Built 1973
Annual Tax Amount $4,064
Tax Year 2021
Lot Size 8.270 Acres
Property Description
Stunning 8+ acre gated property with Mt Hood Peak-a-Boo Views! Meticulous 4 bedroom, 3 bath home updated w/new flooring & paint. Beautiful decks to enjoy the peaceful surroundings of Mother Nature. Mature growth Doug firs adds further privacy. Walking/riding trails throughout; private pond w/water rights, dock & stocked with trout! 36x36 insulated shop w/ 15' door, 4-stall barn w/tack room, three pastures, rich soil, custom built greenhouses w/hydronic heat. 2 tax lots. Features sheet available.
Location
State OR
County Clackamas
Area _146
Zoning SFR/AGF
Rooms
Basement Finished
Interior
Interior Features Ceiling Fan, Garage Door Opener, Laminate Flooring, Laundry, Slate Flooring, Soaking Tub, Tile Floor, Vaulted Ceiling, Wallto Wall Carpet, Washer Dryer
Heating Forced Air
Fireplaces Number 2
Fireplaces Type Insert, Stove, Wood Burning
Appliance Dishwasher, Disposal, Free Standing Range, Free Standing Refrigerator, Range Hood, Stainless Steel Appliance, Tile
Exterior
Exterior Feature Barn, Cross Fenced, Deck, Fenced, Garden, Greenhouse, Outbuilding, R V Parking, R V Boat Storage, Workshop, Yard
Garage Oversized
Garage Spaces 3.0
View Y/N true
View Trees Woods
Roof Type Composition
Parking Type Driveway
Garage Yes
Building
Lot Description Private, Trees
Story 2
Foundation Slab
Sewer Septic Tank
Water Well
Level or Stories 2
New Construction No
Schools
Elementary Schools Colton
Middle Schools Colton
High Schools Colton
Others
Senior Community No
Acceptable Financing CallListingAgent, Cash, Conventional, Other
Listing Terms CallListingAgent, Cash, Conventional, Other
Read Less

GET MORE INFORMATION




