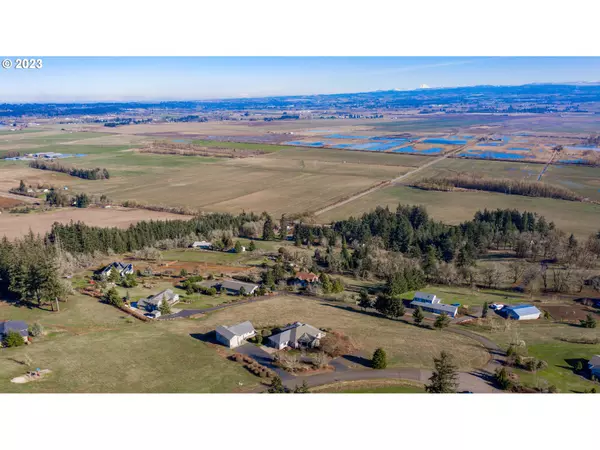Bought with Windermere Heritage
For more information regarding the value of a property, please contact us for a free consultation.
4921 Shadow Hills DR SE Turner, OR 97392
Want to know what your home might be worth? Contact us for a FREE valuation!

Our team is ready to help you sell your home for the highest possible price ASAP
Key Details
Sold Price $1,125,000
Property Type Single Family Home
Sub Type Single Family Residence
Listing Status Sold
Purchase Type For Sale
Square Footage 3,726 sqft
Price per Sqft $301
MLS Listing ID 23500945
Sold Date 03/23/23
Style Stories2, Custom Style
Bedrooms 4
Full Baths 3
HOA Y/N No
Year Built 2005
Annual Tax Amount $4,927
Tax Year 2021
Lot Size 3.500 Acres
Property Description
Gorgeous 3.5 acre property w/a birds eye view across the Willamette Valley! 4 bd, 3.5 ba home w/1650 SF shop! 3,726 total SF, sited to take advantage of the views w/large windows & 9 ft ceilings. Great room w/built-ins & fireplace, opens up onto a deck with miles of views! Kitchen feats granite counters, hickory cabinets, seating peninsula, breakfast nook, BI double ovens and convection cooktop. Master suite has deck access, a HUGE WIC, double sinks, soaking tub and step-in tile shower. Act now!
Location
State OR
County Marion
Area _170
Zoning RSFR
Rooms
Basement Daylight
Interior
Interior Features Central Vacuum, Granite, High Ceilings, Jetted Tub, Separate Living Quarters Apartment Aux Living Unit, Soaking Tub
Heating Forced Air95 Plus, Heat Pump
Cooling Central Air
Fireplaces Number 1
Fireplaces Type Propane
Appliance Builtin Oven, Builtin Refrigerator, Cooktop, Dishwasher, Disposal, Granite, Microwave
Exterior
Exterior Feature Covered Deck, Covered Patio, Deck, Outbuilding, Porch, R V Boat Storage, Second Garage, Workshop, Yard
Garage Attached
Garage Spaces 2.0
View Y/N true
View Mountain, Territorial, Valley
Roof Type Composition
Parking Type Parking Pad, R V Access Parking
Garage Yes
Building
Lot Description Gentle Sloping, Sloped
Story 2
Foundation Concrete Perimeter, Slab
Sewer Standard Septic
Water Well
Level or Stories 2
New Construction No
Schools
Elementary Schools Cloverdale
Middle Schools Cascade
High Schools Cascade
Others
Senior Community No
Acceptable Financing Cash, Conventional, VALoan
Listing Terms Cash, Conventional, VALoan
Read Less

GET MORE INFORMATION




