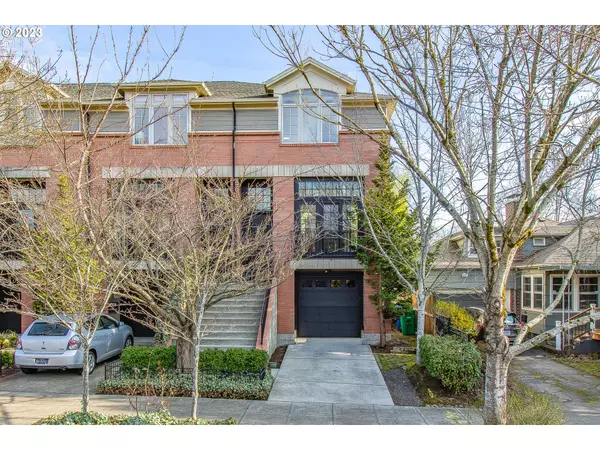Bought with John L. Scott Portland Central
For more information regarding the value of a property, please contact us for a free consultation.
1534 SE 30TH AVE Portland, OR 97214
Want to know what your home might be worth? Contact us for a FREE valuation!

Our team is ready to help you sell your home for the highest possible price ASAP
Key Details
Sold Price $692,000
Property Type Townhouse
Sub Type Attached
Listing Status Sold
Purchase Type For Sale
Square Footage 2,009 sqft
Price per Sqft $344
Subdivision Richmond
MLS Listing ID 23598146
Sold Date 03/22/23
Style Contemporary, Row House
Bedrooms 3
Full Baths 2
HOA Y/N No
Year Built 2005
Annual Tax Amount $11,570
Tax Year 2021
Lot Size 2,178 Sqft
Property Description
Top Quality Townhome in Prime SE Location! Oversized front door opens to formal entry w hardwoods through main level. Dining room w bay window. Kitchen features bar seating, granite counters, cherry cabinets & Viking range. Living room w gas fireplace & upper deck access. Bright upper level w 2 bedrooms & dual sink bath. Lower level bedroom/office area w access to back deck, seasonal garden & hot tub. 1 car oversized garage. Excellent walk/bike score. No HOA! See v/tour links for more info! [Home Energy Score = 5. HES Report at https://rpt.greenbuildingregistry.com/hes/OR10207442]
Location
State OR
County Multnomah
Area _143
Zoning R2.5
Rooms
Basement Crawl Space
Interior
Interior Features Hardwood Floors, High Ceilings
Heating Forced Air95 Plus
Cooling Central Air
Fireplaces Number 1
Fireplaces Type Gas
Appliance Convection Oven, Dishwasher, Free Standing Gas Range, Granite, Pantry, Range Hood, Stainless Steel Appliance, Tile
Exterior
Exterior Feature Covered Deck, Deck, Fenced, Garden, Gas Hookup, Patio
Garage Attached, Oversized
Garage Spaces 1.0
View Y/N true
View Trees Woods
Roof Type Composition
Parking Type Driveway
Garage Yes
Building
Lot Description Level, Trees
Story 3
Foundation Concrete Perimeter
Sewer Public Sewer
Water Public Water
Level or Stories 3
New Construction No
Schools
Elementary Schools Abernethy
Middle Schools Hosford
High Schools Cleveland
Others
Senior Community No
Acceptable Financing Cash, Conventional, FHA, VALoan
Listing Terms Cash, Conventional, FHA, VALoan
Read Less

GET MORE INFORMATION




