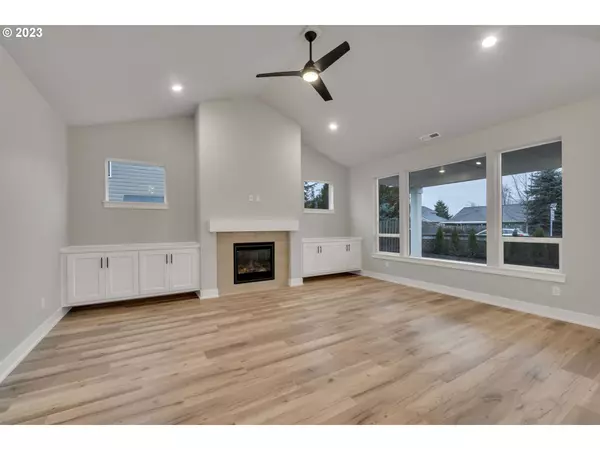Bought with John L. Scott Sandy
For more information regarding the value of a property, please contact us for a free consultation.
1330 SE 13TH PL Canby, OR 97013
Want to know what your home might be worth? Contact us for a FREE valuation!

Our team is ready to help you sell your home for the highest possible price ASAP
Key Details
Sold Price $709,900
Property Type Single Family Home
Sub Type Single Family Residence
Listing Status Sold
Purchase Type For Sale
Square Footage 2,696 sqft
Price per Sqft $263
Subdivision Tofte Farms
MLS Listing ID 22267334
Sold Date 03/17/23
Style Stories2
Bedrooms 5
Full Baths 3
HOA Y/N No
Year Built 2022
Property Description
Move in ready! Primary bedroom on the main with 3 car garage. 5 bedroom 3 bath home with owner suite and 2 additional bedrooms on the main level. Live like a single level with extra space up, making this your FOREVER HOME. Upgrades include quartz, a/c, tankless water heater, built-in cabinetry, soaking tub & more! Tofte Farms residents can easily commute to work while still living & playing near the dozens of trails & parks that Canby offers. .
Location
State OR
County Clackamas
Area _146
Rooms
Basement Crawl Space
Interior
Interior Features Ceiling Fan, Garage Door Opener, High Ceilings, Laundry, Quartz, Smart Thermostat, Soaking Tub, Vaulted Ceiling
Heating Forced Air95 Plus
Cooling Central Air
Fireplaces Number 1
Fireplaces Type Gas
Appliance Dishwasher, Disposal, Free Standing Gas Range, Free Standing Range, Gas Appliances, Island, Microwave, Pantry, Quartz, Stainless Steel Appliance
Exterior
Exterior Feature Covered Patio, Fenced, Patio, Porch, Smart Camera Recording, Smart Lock, Sprinkler, Yard
Garage Attached
Garage Spaces 3.0
View Y/N false
Roof Type Composition
Parking Type Driveway, On Street
Garage Yes
Building
Lot Description Level
Story 2
Foundation Stem Wall
Sewer Public Sewer
Water Public Water
Level or Stories 2
New Construction Yes
Schools
Elementary Schools Lee
Middle Schools Baker Prairie
High Schools Canby
Others
HOA Name Front landscaping included, commons and management. ALL HOA DOCS Available on Community Web site. Crystallakecm.com, click on Community portal. Login: butternut-creek Password: BC-community
Senior Community No
Acceptable Financing Cash, Conventional, FHA, VALoan
Listing Terms Cash, Conventional, FHA, VALoan
Read Less

GET MORE INFORMATION




