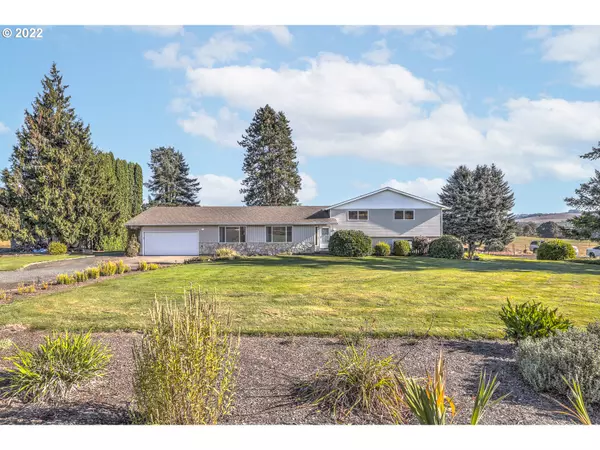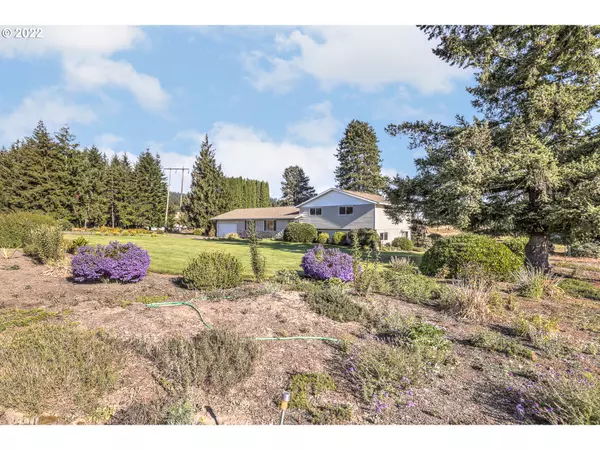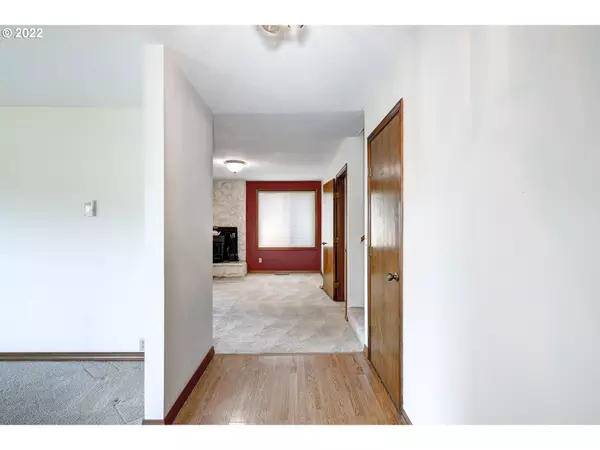Bought with Keller Williams PDX Central
For more information regarding the value of a property, please contact us for a free consultation.
45455 SW SEGHERS RD Gaston, OR 97119
Want to know what your home might be worth? Contact us for a FREE valuation!

Our team is ready to help you sell your home for the highest possible price ASAP
Key Details
Sold Price $855,000
Property Type Single Family Home
Sub Type Single Family Residence
Listing Status Sold
Purchase Type For Sale
Square Footage 3,198 sqft
Price per Sqft $267
MLS Listing ID 22141495
Sold Date 03/06/23
Style Tri Level
Bedrooms 4
Full Baths 2
HOA Y/N No
Year Built 1977
Annual Tax Amount $4,350
Tax Year 2022
Lot Size 4.780 Acres
Property Description
On the market for the first time! This 3,000+sqft home sits on 4.78 useable acres with TVID water irrigation rights. Three bedrooms upstairs and fourth on bottom level creates possible multi-generational living. Updated kitchen offers large island and custom cabinets with pull outs. Sit on the back deck and enjoy a view of Mt. St. Helens on a clear day. Large bedrooms, oversized garage with built-ins, just waiting for the next owner to make it their own. Secluded country living close to town!
Location
State OR
County Washington
Area _152
Zoning AF-5
Rooms
Basement Crawl Space
Interior
Interior Features Garage Door Opener, Granite, Laminate Flooring, Laundry, Wallto Wall Carpet
Heating Forced Air
Cooling Heat Pump
Fireplaces Number 2
Fireplaces Type Wood Burning
Appliance Appliance Garage, Cook Island, Dishwasher, Disposal, Down Draft, Free Standing Range, Free Standing Refrigerator, Granite, Pantry, Plumbed For Ice Maker
Exterior
Exterior Feature Builtin Hot Tub, Deck, Outbuilding, Porch, Public Road, R V Parking, Sprinkler, Storm Door, Yard
Garage Attached, Oversized
Garage Spaces 2.0
View Y/N true
View Mountain, Territorial
Roof Type Composition
Parking Type Driveway
Garage Yes
Building
Lot Description Level, Trees
Story 3
Foundation Concrete Perimeter, Slab
Sewer Septic Tank
Water Public Water
Level or Stories 3
New Construction No
Schools
Elementary Schools Dilley
Middle Schools Neil Armstrong
High Schools Forest Grove
Others
Senior Community No
Acceptable Financing Cash, Contract, Conventional, FHA, OwnerWillCarry, VALoan
Listing Terms Cash, Contract, Conventional, FHA, OwnerWillCarry, VALoan
Read Less

GET MORE INFORMATION




