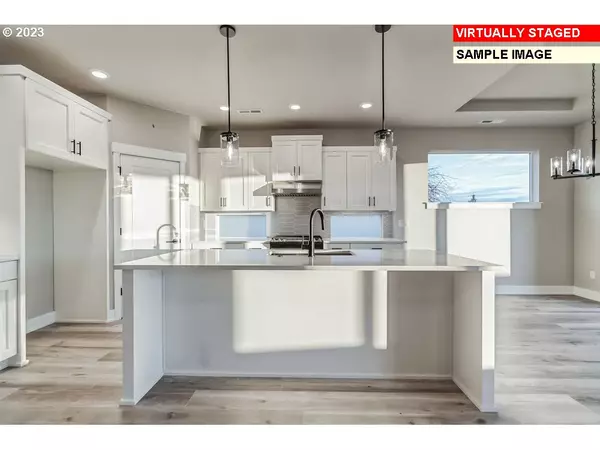Bought with Non Rmls Broker
For more information regarding the value of a property, please contact us for a free consultation.
1348 S Redwood ST Canby, OR 97013
Want to know what your home might be worth? Contact us for a FREE valuation!

Our team is ready to help you sell your home for the highest possible price ASAP
Key Details
Sold Price $609,900
Property Type Single Family Home
Sub Type Single Family Residence
Listing Status Sold
Purchase Type For Sale
Square Footage 1,746 sqft
Price per Sqft $349
Subdivision Tofte Farms
MLS Listing ID 22011249
Sold Date 03/01/23
Style Stories1, Ranch
Bedrooms 3
Full Baths 2
HOA Y/N No
Year Built 2022
Property Sub-Type Single Family Residence
Property Description
Move in ready! Picture yourself living in this open concept, single story home on a premium, huge corner lot! Built for both entertaining & everyday living.The heart of this home, the kitchen;with adjoining dining & great rooms, make it ideal for gatherings. Walk outside to your covered patio with ample backyard.Enjoy gorgeous detailing throughout including coffered ceilings, beautiful built-in cabinetry, gas fireplace, with high-end amenities synonymous w/ Pahlisch Homes.
Location
State OR
County Clackamas
Area _146
Rooms
Basement Crawl Space
Interior
Interior Features Ceiling Fan, Garage Door Opener, Laminate Flooring, Laundry, Quartz, Smart Thermostat, Sprinkler
Heating Forced Air95 Plus
Cooling Central Air
Fireplaces Number 1
Fireplaces Type Gas
Appliance Dishwasher, Disposal, Free Standing Gas Range, Gas Appliances, Island, Microwave, Pantry, Quartz, Stainless Steel Appliance
Exterior
Exterior Feature Covered Patio, Fenced, Patio, Smart Camera Recording, Smart Lock, Sprinkler, Yard
Parking Features Attached
Garage Spaces 2.0
View Y/N false
Roof Type Composition
Accessibility GarageonMain, MainFloorBedroomBath, OneLevel
Garage Yes
Building
Lot Description Corner Lot, Level
Story 1
Foundation Stem Wall
Sewer Public Sewer
Water Public Water
Level or Stories 1
New Construction Yes
Schools
Elementary Schools Lee
Middle Schools Baker Prairie
High Schools Canby
Others
HOA Name Front landscaping included, commons and management.ALL HOA DOCS Available on Community Web site. Crystallakecm.com, click on Community portal. Login: butternut-creek Password: BC-community
Senior Community No
Acceptable Financing Cash, Conventional, FHA, VALoan
Listing Terms Cash, Conventional, FHA, VALoan
Read Less




