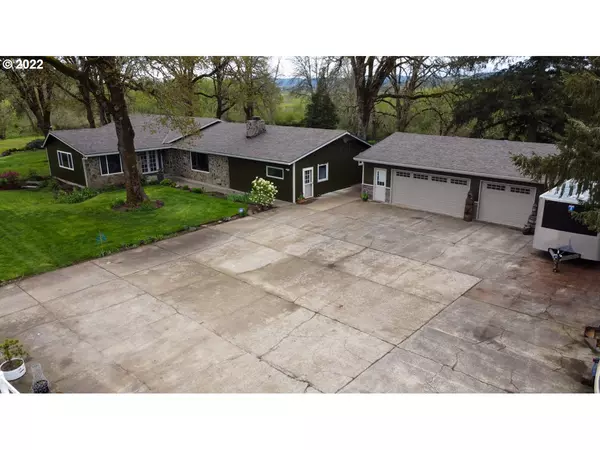Bought with RE/MAX Equity Group
For more information regarding the value of a property, please contact us for a free consultation.
5735 SW SPRING HILL RD Gaston, OR 97119
Want to know what your home might be worth? Contact us for a FREE valuation!

Our team is ready to help you sell your home for the highest possible price ASAP
Key Details
Sold Price $789,000
Property Type Single Family Home
Sub Type Single Family Residence
Listing Status Sold
Purchase Type For Sale
Square Footage 3,162 sqft
Price per Sqft $249
MLS Listing ID 22589423
Sold Date 02/23/23
Style Stories1, Ranch
Bedrooms 4
Full Baths 3
HOA Y/N No
Year Built 1970
Annual Tax Amount $4,788
Tax Year 2021
Lot Size 2.780 Acres
Property Sub-Type Single Family Residence
Property Description
Come live in this small rural farm town, close to the Forest Grove This large ranch home will not disappoint Peaceful setting for 3100+ sf of living space with stacked rock, eat at bar, breakfast nook, cooks delight in kitchen with custom cabinets, granite, ss appliances formal living room, Great room/family room Storage for all your needs. 28 X 36 3 car oversized garage with 220 elec and a large rec room for fun 40X40 Barn/storage with easy access, pasture orchard and garden with potting shed
Location
State OR
County Washington
Area _152
Zoning EFU
Rooms
Basement Crawl Space
Interior
Interior Features Ceiling Fan, Engineered Hardwood, Granite, Heated Tile Floor, Laundry, Vinyl Floor, Wainscoting, Wallto Wall Carpet
Heating Forced Air
Cooling Central Air
Fireplaces Number 2
Fireplaces Type Pellet Stove
Appliance Appliance Garage, Builtin Oven, Builtin Range, Convection Oven, Cooktop, Dishwasher, Granite, Island, Microwave, Pantry, Range Hood, Stainless Steel Appliance
Exterior
Exterior Feature Barn, Deck, Fenced, Garden, Outbuilding, Raised Beds, R V Parking, R V Boat Storage, Satellite Dish, Security Lights, Yard
Parking Features Detached
Garage Spaces 3.0
Waterfront Description RiverFront
View Y/N true
View Creek Stream, Trees Woods
Roof Type Composition
Accessibility MinimalSteps, OneLevel
Garage Yes
Building
Lot Description Gentle Sloping, Private, Secluded, Trees
Story 1
Foundation Concrete Perimeter, Slab
Sewer Septic Tank
Water Private, Well
Level or Stories 1
New Construction No
Schools
Elementary Schools Dilley
Middle Schools Neil Armstrong
High Schools Forest Grove
Others
Senior Community No
Acceptable Financing Conventional
Listing Terms Conventional
Read Less




