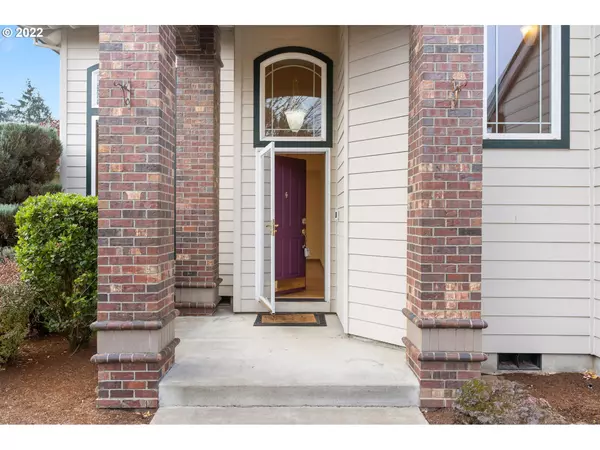Bought with Premiere Property Group, LLC
For more information regarding the value of a property, please contact us for a free consultation.
2905 NE CHARLOIS DR Hillsboro, OR 97124
Want to know what your home might be worth? Contact us for a FREE valuation!

Our team is ready to help you sell your home for the highest possible price ASAP
Key Details
Sold Price $695,000
Property Type Single Family Home
Sub Type Single Family Residence
Listing Status Sold
Purchase Type For Sale
Square Footage 2,352 sqft
Price per Sqft $295
Subdivision Jones Farm
MLS Listing ID 22249435
Sold Date 02/17/23
Style Stories2, Traditional
Bedrooms 4
Full Baths 2
Condo Fees $109
HOA Fees $36/qua
HOA Y/N Yes
Year Built 1999
Annual Tax Amount $6,504
Tax Year 2021
Lot Size 7,840 Sqft
Property Description
Elegant and sophisticated dream home! Extensive newly refinished hardwoods throughout main floor, new carpet upstairs, Cook Island, Compactor, BI-Micro, lots of windows, generous bedrooms w/window seats, double sink bathrooms, walk in closet in primary, central vac throughout, newer furnace, and A/C Unit, new roof, Hardi-plank, secluded backyard. Near Intel, parks, and shopping. Great neighborhood! [Home Energy Score = 4. HES Report at https://rpt.greenbuildingregistry.com/hes/OR10206989]
Location
State OR
County Washington
Area _152
Rooms
Basement Crawl Space
Interior
Interior Features Ceiling Fan, Central Vacuum, Garage Door Opener, Hardwood Floors, High Ceilings, Laundry, Vaulted Ceiling, Wallto Wall Carpet
Heating Forced Air
Cooling Energy Star Air Conditioning
Fireplaces Number 1
Fireplaces Type Gas
Appliance Builtin Range, Cook Island, Dishwasher, Disposal, Down Draft, Granite, Microwave, Plumbed For Ice Maker, Tile, Trash Compactor
Exterior
Exterior Feature Fenced, Patio, Sprinkler, Yard
Garage Attached
Garage Spaces 3.0
View Y/N true
View Trees Woods
Roof Type Composition
Parking Type Driveway
Garage Yes
Building
Lot Description Cul_de_sac, Level
Story 2
Foundation Concrete Perimeter, Stem Wall
Sewer Public Sewer
Water Public Water
Level or Stories 2
New Construction No
Schools
Elementary Schools Jackson
Middle Schools Evergreen
High Schools Glencoe
Others
Senior Community No
Acceptable Financing Cash, Conventional, FHA, VALoan
Listing Terms Cash, Conventional, FHA, VALoan
Read Less

GET MORE INFORMATION




