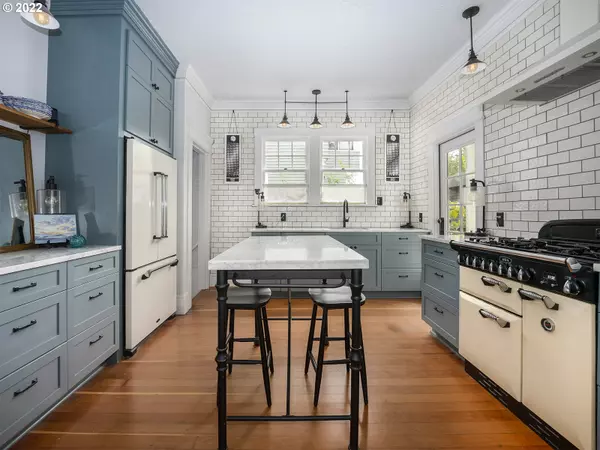Bought with Windermere Realty Trust
For more information regarding the value of a property, please contact us for a free consultation.
2030 NE KNOTT ST Portland, OR 97212
Want to know what your home might be worth? Contact us for a FREE valuation!

Our team is ready to help you sell your home for the highest possible price ASAP
Key Details
Sold Price $1,285,000
Property Type Single Family Home
Sub Type Single Family Residence
Listing Status Sold
Purchase Type For Sale
Square Footage 4,135 sqft
Price per Sqft $310
Subdivision Irvington
MLS Listing ID 22588054
Sold Date 12/30/22
Style Colonial
Bedrooms 6
Full Baths 2
HOA Y/N No
Year Built 1911
Annual Tax Amount $10,730
Tax Year 2021
Lot Size 5,662 Sqft
Property Description
Known as 'The Powers House', this stunning Colonial Revival is the perfect mix of traditional meets modern style. The best characteristics have been kept, the rest have been reimagined with high-end finishes. AGA Legacy gas 36" range w/ triple oven, Miele DW, Cararra marble counters, Butler's pantry, formal dining, sunroom. Basement remodel includes electric FP, full kitchen, gas NXR range, English walnut counters. Add an egress, already plumbed for bath, has separate entry. Seismic retrofit.
Location
State OR
County Multnomah
Area _142
Zoning R5
Rooms
Basement Exterior Entry, Finished, Full Basement
Interior
Interior Features Floor3rd, Ceiling Fan, Concrete Floor, Hardwood Floors, High Ceilings, High Speed Internet, Laundry, Marble, Tile Floor, Wainscoting, Washer Dryer, Wood Floors
Heating Forced Air
Cooling Central Air
Fireplaces Number 2
Fireplaces Type Electric, Wood Burning
Appliance Butlers Pantry, Convection Oven, Dishwasher, Disposal, Double Oven, Free Standing Gas Range, Free Standing Refrigerator, Island, Marble, Pantry, Range Hood, Tile
Exterior
Exterior Feature Fenced, Garden, Yard
View Y/N true
View Seasonal, Trees Woods
Roof Type Composition
Parking Type Driveway, Off Street
Garage No
Building
Lot Description Corner Lot, Gentle Sloping, Level, Trees
Story 4
Foundation Concrete Perimeter
Sewer Public Sewer
Water Public Water
Level or Stories 4
New Construction No
Schools
Elementary Schools Irvington
Middle Schools Harriet Tubman
High Schools Grant
Others
Senior Community No
Acceptable Financing Cash, Conventional
Listing Terms Cash, Conventional
Read Less

GET MORE INFORMATION




