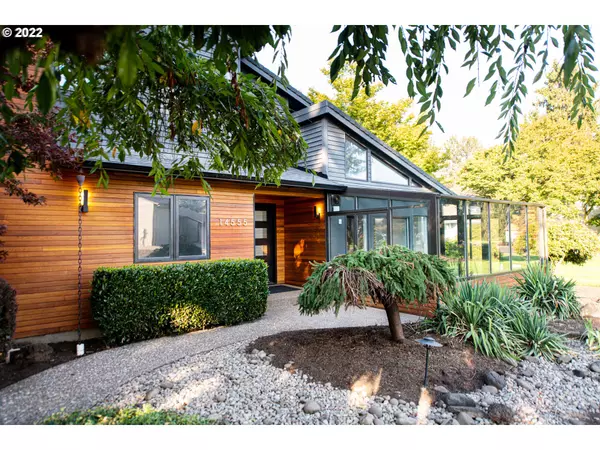Bought with Living Room Realty
For more information regarding the value of a property, please contact us for a free consultation.
14555 NE MULLIGAN CT Aurora, OR 97002
Want to know what your home might be worth? Contact us for a FREE valuation!

Our team is ready to help you sell your home for the highest possible price ASAP
Key Details
Sold Price $867,655
Property Type Single Family Home
Sub Type Single Family Residence
Listing Status Sold
Purchase Type For Sale
Square Footage 2,990 sqft
Price per Sqft $290
MLS Listing ID 22066865
Sold Date 12/27/22
Style Stories2, Contemporary
Bedrooms 4
Full Baths 2
HOA Y/N No
Year Built 1982
Annual Tax Amount $7,594
Tax Year 2021
Lot Size 0.540 Acres
Property Description
Contemporary remodel on a 1/2 acre lot w/private well only three minutes from downtown Wilsonville is a must see! Upstairs: a stunning luxury en-suite master bath sanctuary w/tile floors, huge shower w/dual heads & walk-in closet. Downstairs: 3 more bedrooms, full bath, sunroom, large kitchen w/tons of storage, built-in SS appliances, Subzero fridge & Brazilian cherry floors. Abundant natural light & vaulted ceilings. Backyard oasis w/covered patio, playset & plenty of room for your imagination!
Location
State OR
County Clackamas
Area _151
Interior
Interior Features Ceiling Fan, Garage Door Opener, Hardwood Floors, High Ceilings, Laundry, Soaking Tub, Tile Floor, Vaulted Ceiling, Vinyl Floor, Washer Dryer
Heating Forced Air
Cooling Central Air
Fireplaces Number 1
Fireplaces Type Wood Burning
Appliance Appliance Garage, Builtin Oven, Builtin Range, Builtin Refrigerator, Cook Island, Dishwasher, Down Draft, Island, Pantry, Plumbed For Ice Maker, Stainless Steel Appliance, Tile
Exterior
Exterior Feature Covered Patio, Fenced, Patio, R V Parking, Sprinkler, Tool Shed, Yard
Garage Attached, ExtraDeep, Oversized
Garage Spaces 2.0
View Y/N true
View Seasonal, Territorial
Roof Type Composition
Parking Type Driveway
Garage Yes
Building
Lot Description Level, Private, Seasonal, Trees
Story 2
Sewer Septic Tank
Water Shared Well, Well
Level or Stories 2
New Construction No
Schools
Elementary Schools Eccles
Middle Schools Baker Prairie
High Schools Canby
Others
Senior Community No
Acceptable Financing Cash, Conventional, VALoan
Listing Terms Cash, Conventional, VALoan
Read Less

GET MORE INFORMATION




