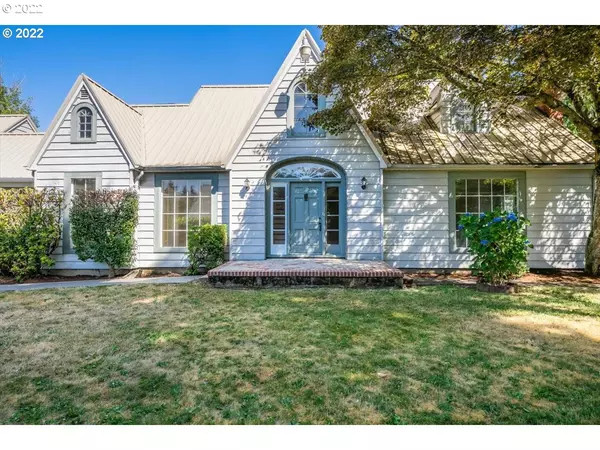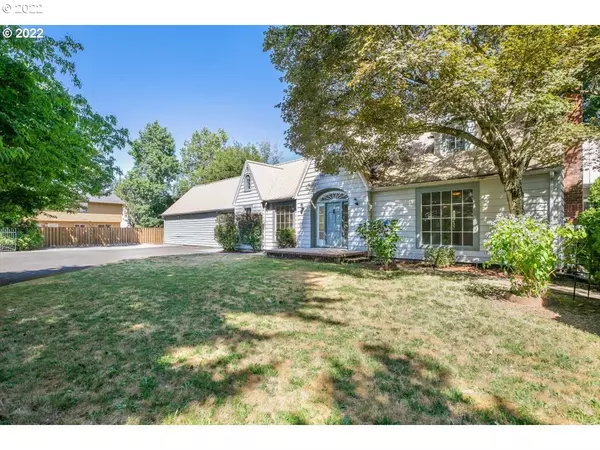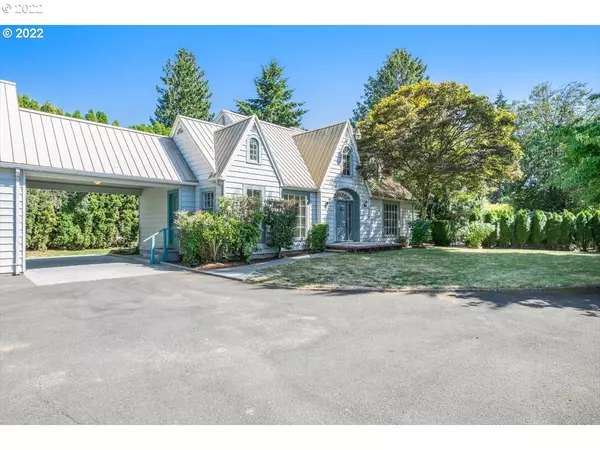Bought with Move Real Estate Inc
For more information regarding the value of a property, please contact us for a free consultation.
Address not disclosed Portland, OR 97236
Want to know what your home might be worth? Contact us for a FREE valuation!

Our team is ready to help you sell your home for the highest possible price ASAP
Key Details
Sold Price $515,000
Property Type Single Family Home
Sub Type Single Family Residence
Listing Status Sold
Purchase Type For Sale
Square Footage 3,864 sqft
Price per Sqft $133
Subdivision Bauman'S Wood
MLS Listing ID 22422942
Sold Date 09/14/22
Style Stories2, Capecod
Bedrooms 4
Full Baths 3
HOA Y/N No
Year Built 1932
Annual Tax Amount $7,140
Tax Year 2021
Lot Size 0.340 Acres
Property Description
Charming 1930s cape code that would be great for multi-family! Converted three-car detached garage would be perfect for extended family space, or convert to ADU or back to garage/shop. There's also a basement with kitchenette, non-conforming bedroom, full bathroom, and separate entry. Perfect as a possible in-law-suit, ADU, or apartment. Lot is enormous at .34 acres. It's gated, private, fenced, and provides plentiful parking. Lastly, storage above converted garage and in basement.
Location
State OR
County Multnomah
Area _143
Zoning R7
Rooms
Basement Finished, Full Basement, Separate Living Quarters Apartment Aux Living Unit
Interior
Interior Features Floor3rd, Ceiling Fan, Hardwood Floors, Laminate Flooring, Laundry, Separate Living Quarters Apartment Aux Living Unit, Vinyl Floor, Wallto Wall Carpet, Washer Dryer
Heating Baseboard, Zoned
Fireplaces Number 1
Fireplaces Type Wood Burning
Appliance Dishwasher, Free Standing Range, Free Standing Refrigerator, Microwave
Exterior
Exterior Feature Covered Patio, Fenced, Fire Pit, Guest Quarters, Patio, Porch, R V Parking, Tool Shed, Yard
Garage Converted, Detached
View Y/N false
Roof Type Metal
Parking Type Off Street, R V Access Parking
Garage Yes
Building
Lot Description Level, Private
Story 3
Foundation Concrete Perimeter
Sewer Public Sewer
Water Public Water
Level or Stories 3
New Construction No
Schools
Elementary Schools Powell Butte
Middle Schools Centennial
High Schools Centennial
Others
Senior Community No
Acceptable Financing Cash, Conventional, FHA, VALoan
Listing Terms Cash, Conventional, FHA, VALoan
Read Less

GET MORE INFORMATION




