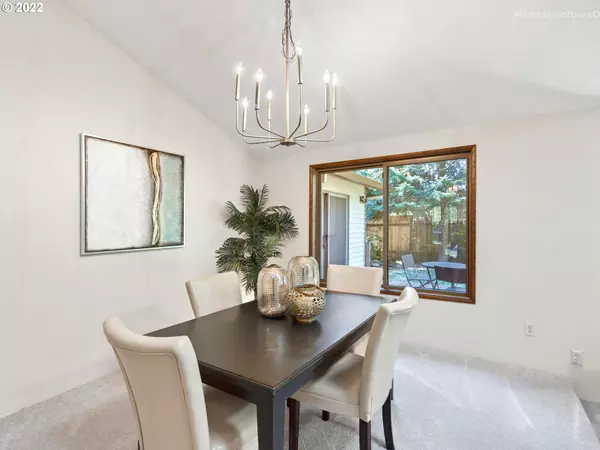Bought with Keller Williams Realty Portland Premiere
For more information regarding the value of a property, please contact us for a free consultation.
18140 NW BARTLEY CT Beaverton, OR 97006
Want to know what your home might be worth? Contact us for a FREE valuation!

Our team is ready to help you sell your home for the highest possible price ASAP
Key Details
Sold Price $612,000
Property Type Single Family Home
Sub Type Single Family Residence
Listing Status Sold
Purchase Type For Sale
Square Footage 2,158 sqft
Price per Sqft $283
Subdivision Fieldstone/Autumn Ridge
MLS Listing ID 22244152
Sold Date 09/28/22
Style Stories1, Ranch
Bedrooms 3
Full Baths 2
HOA Y/N No
Year Built 1978
Annual Tax Amount $5,037
Tax Year 2021
Lot Size 10,890 Sqft
Property Description
Situated on a Quiet Cul-de-Sac in a Super Convenient Neighborhood, Spacious One Level Living, Vaulted Ceilings, Skylights, Gas Fireplace, Newer Kitchen w/SS Appls, Quartz Counters, LVP Flooring, NEW Carpet, NEW Interior & Exterior Paint, Family Rm w/French Doors to Entertaining Size Deck, Primary Ste w/Granite Counters, Travertine Floor, Walk-in Closet, Big Secondary Bedrooms, Private Super Sized Yard w/Room to Garden, Play or Relax In. Newer Furnace & A/C. Do Not Miss!
Location
State OR
County Washington
Area _150
Rooms
Basement Crawl Space
Interior
Interior Features Ceiling Fan, Engineered Hardwood, Garage Door Opener, High Ceilings, Jetted Tub, Laminate Flooring, Quartz, Solar Tube, Tile Floor, Vaulted Ceiling, Wallto Wall Carpet, Washer Dryer
Heating Forced Air
Cooling Central Air
Fireplaces Number 1
Fireplaces Type Gas
Appliance Builtin Range, Convection Oven, Dishwasher, Disposal, Free Standing Refrigerator, Island, Pantry, Plumbed For Ice Maker, Quartz, Stainless Steel Appliance
Exterior
Exterior Feature Deck, Fenced, Porch, Security Lights, Yard
Garage Attached, Oversized
Garage Spaces 2.0
View Y/N false
Roof Type Composition
Parking Type Driveway
Garage Yes
Building
Lot Description Cul_de_sac, Level, Private
Story 1
Foundation Pillar Post Pier
Sewer Public Sewer
Water Public Water
Level or Stories 1
New Construction No
Schools
Elementary Schools Mckinley
Middle Schools Five Oaks
High Schools Westview
Others
Senior Community No
Acceptable Financing Cash, Conventional
Listing Terms Cash, Conventional
Read Less

GET MORE INFORMATION




