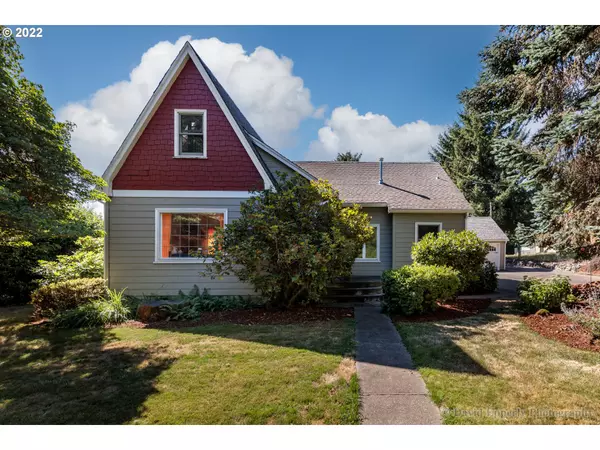Bought with Premiere Property Group, LLC
For more information regarding the value of a property, please contact us for a free consultation.
33986 PITTSBURG RD St Helens, OR 97051
Want to know what your home might be worth? Contact us for a FREE valuation!

Our team is ready to help you sell your home for the highest possible price ASAP
Key Details
Sold Price $647,500
Property Type Single Family Home
Sub Type Single Family Residence
Listing Status Sold
Purchase Type For Sale
Square Footage 3,166 sqft
Price per Sqft $204
MLS Listing ID 22052965
Sold Date 10/07/22
Style Stories2, Cottage
Bedrooms 3
Full Baths 2
HOA Y/N No
Year Built 1940
Annual Tax Amount $3,903
Tax Year 2021
Lot Size 1.200 Acres
Property Description
Charming cottage-style home on 1.2 acres set back up the tree-lined drive on beautifully landscaped lot. Living room, beautiful kitchen w/hickory cabinets & farmhouse sink, formal dining room, 2 beds & 1 bath all on the main floor. Large primary w/built-ins & 2 window seats, bonus room & 2nd bath on the upper. Unfinished basement for storage or workshop space. 3-bay barn offers storage, room for livestock or whatever you desire. Opens to flat acreage that backs to Milton Creek. So much to offer!
Location
State OR
County Columbia
Area _155
Zoning RR-2
Rooms
Basement Full Basement, Storage Space
Interior
Interior Features Ceiling Fan, Garage Door Opener, Heated Tile Floor, Jetted Tub, Laundry, Quartz, Tile Floor, Washer Dryer, Wood Floors
Heating Forced Air
Cooling Central Air
Fireplaces Number 1
Fireplaces Type Wood Burning
Appliance Dishwasher, Free Standing Gas Range, Free Standing Refrigerator, Microwave, Quartz, Tile
Exterior
Exterior Feature Barn, Patio, R V Parking, Yard
Garage Detached
Garage Spaces 2.0
Waterfront Yes
Waterfront Description Creek
View Y/N false
Roof Type Composition
Parking Type Driveway, R V Access Parking
Garage Yes
Building
Lot Description Gentle Sloping, Level
Story 2
Foundation Slab
Sewer Standard Septic
Water Community
Level or Stories 2
New Construction No
Schools
Elementary Schools Mcbride
Middle Schools St Helens
High Schools St Helens
Others
Senior Community No
Acceptable Financing Cash, Conventional, FHA, VALoan
Listing Terms Cash, Conventional, FHA, VALoan
Read Less

GET MORE INFORMATION




