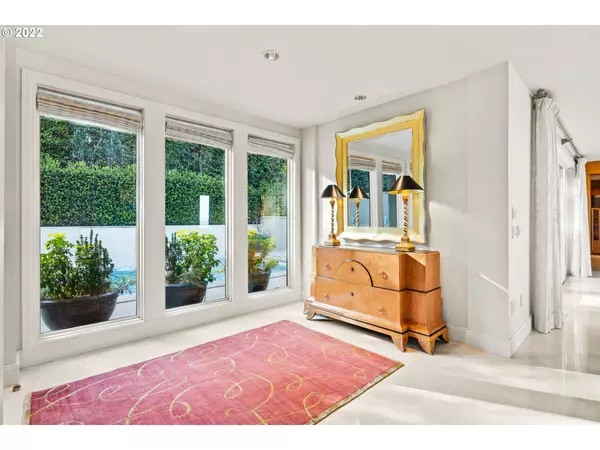Bought with Where, Inc
For more information regarding the value of a property, please contact us for a free consultation.
1455 SW MYRTLE DR Portland, OR 97201
Want to know what your home might be worth? Contact us for a FREE valuation!

Our team is ready to help you sell your home for the highest possible price ASAP
Key Details
Sold Price $4,150,000
Property Type Single Family Home
Sub Type Single Family Residence
Listing Status Sold
Purchase Type For Sale
Square Footage 5,407 sqft
Price per Sqft $767
Subdivision Portland Heights, West Hills
MLS Listing ID 22649411
Sold Date 10/06/22
Style Contemporary, Traditional
Bedrooms 4
Full Baths 4
HOA Y/N No
Year Built 1949
Annual Tax Amount $35,345
Tax Year 2021
Lot Size 0.320 Acres
Property Description
Unparalleled elegance & breathtaking Mt Hood, Adams, St Helens & city views abound in the Portland Heights' best kept secret!Stunning craftsmanship thruout: Crema Marfil marble slab, luxe Anigre millwork, 2 primary suites w/sumptuous sitting & dressing rooms/offices & stellar spa bathrooms.Flow from the chic sun patio w/waterfall pool thru walls of glass doors to covered view verandah with grill.2 showroom garages, wine cellar, custom media room.Your private executive enclave awaits!
Location
State OR
County Multnomah
Area _148
Rooms
Basement Daylight, Finished, Partial Basement
Interior
Interior Features Central Vacuum, Garage Door Opener, Granite, Heated Tile Floor, High Ceilings, Jetted Tub, Laundry, Marble, Smart Thermostat, Sound System, Wallto Wall Carpet
Heating Forced Air, Radiant
Cooling Central Air
Fireplaces Number 2
Fireplaces Type Gas
Appliance Builtin Range, Builtin Refrigerator, Dishwasher, Disposal, Double Oven, Gas Appliances, Granite, Island, Marble, Pantry, Range Hood
Exterior
Exterior Feature Builtin Barbecue, Covered Patio, Fenced, Garden, Gas Hookup, Patio, Pool, Second Garage, Sprinkler, Water Feature
Garage Attached
Garage Spaces 4.0
View Y/N true
View City, Mountain
Roof Type Composition
Parking Type Driveway, On Street
Garage Yes
Building
Lot Description Level, Private, Secluded, Terraced
Story 3
Sewer Public Sewer
Water Public Water
Level or Stories 3
New Construction No
Schools
Elementary Schools Ainsworth
Middle Schools West Sylvan
High Schools Lincoln
Others
Senior Community No
Acceptable Financing Cash, Conventional
Listing Terms Cash, Conventional
Read Less

GET MORE INFORMATION




