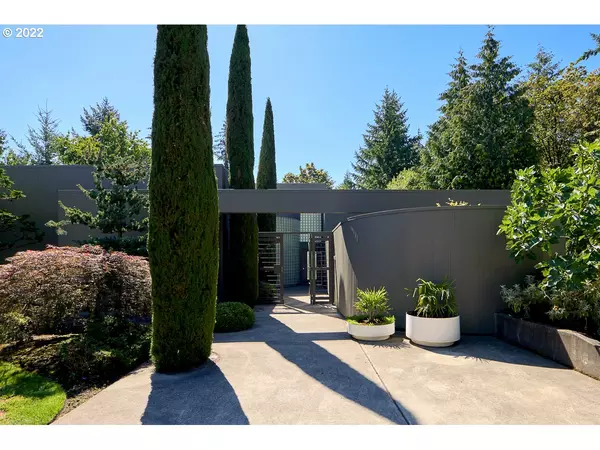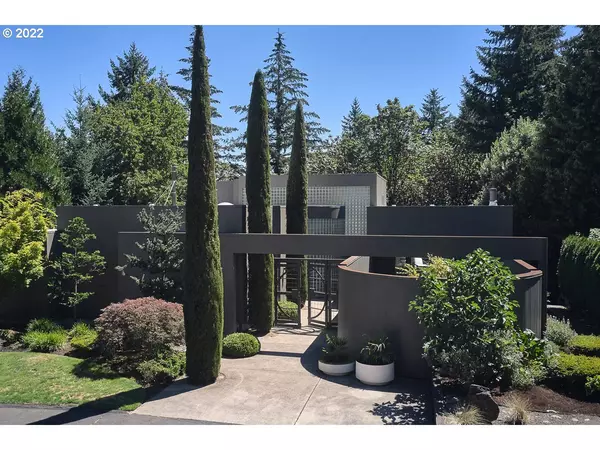Bought with John L. Scott Portland Central
For more information regarding the value of a property, please contact us for a free consultation.
2725 SW SHERWOOD DR Portland, OR 97201
Want to know what your home might be worth? Contact us for a FREE valuation!

Our team is ready to help you sell your home for the highest possible price ASAP
Key Details
Sold Price $2,135,000
Property Type Single Family Home
Sub Type Single Family Residence
Listing Status Sold
Purchase Type For Sale
Square Footage 3,922 sqft
Price per Sqft $544
Subdivision Portland Heights
MLS Listing ID 22535140
Sold Date 09/23/22
Style Contemporary, N W Contemporary
Bedrooms 4
Full Baths 2
HOA Y/N No
Year Built 1986
Annual Tax Amount $25,375
Tax Year 2021
Lot Size 10,890 Sqft
Property Description
An 80's mod icon, this 1986 home in Portland Heights was originally designed by the acclaimed Portland architect Robert Thompson of TVA Architects and couldn't be anymore on-trend and current than right now! Artfully remodeled in 2020 by the noted Portland Interior design firm Bright Designlab, who seamlessly picked up where the original architecture left off instilling a repeating motif of modern curves and smart function, making this a true one-of-a-kind work of art across the eras. [Home Energy Score = 1. HES Report at https://rpt.greenbuildingregistry.com/hes/OR10204590]
Location
State OR
County Multnomah
Area _148
Zoning R7
Rooms
Basement Crawl Space, Daylight, Finished
Interior
Interior Features Floor3rd, Dual Flush Toilet, Garage Door Opener, High Ceilings, High Speed Internet, Laundry, Marble, Smart Appliance, Smart Thermostat, Sound System, Sprinkler, Washer Dryer
Heating Forced Air, Forced Air95 Plus
Cooling Central Air
Fireplaces Number 2
Fireplaces Type Gas, Wood Burning
Appliance Builtin Refrigerator, Convection Oven, Cooktop, Dishwasher, Disposal, Double Oven, Island, Marble, Plumbed For Ice Maker, Range Hood
Exterior
Exterior Feature Covered Patio, Gas Hookup, On Site Stormwater Management, Patio, Sauna, Security Lights, Smart Lock, Tool Shed, Xeriscape Landscaping
Garage Attached, ExtraDeep
Garage Spaces 3.0
View Y/N true
View Trees Woods
Roof Type Flat
Parking Type Driveway, Off Street
Garage Yes
Building
Lot Description Green Belt, Private, Terraced, Wooded
Story 3
Foundation Concrete Perimeter, Pillar Post Pier
Sewer Public Sewer
Water Public Water
Level or Stories 3
New Construction No
Schools
Elementary Schools Ainsworth
Middle Schools West Sylvan
High Schools Lincoln
Others
Senior Community No
Acceptable Financing Cash, Conventional
Listing Terms Cash, Conventional
Read Less

GET MORE INFORMATION




