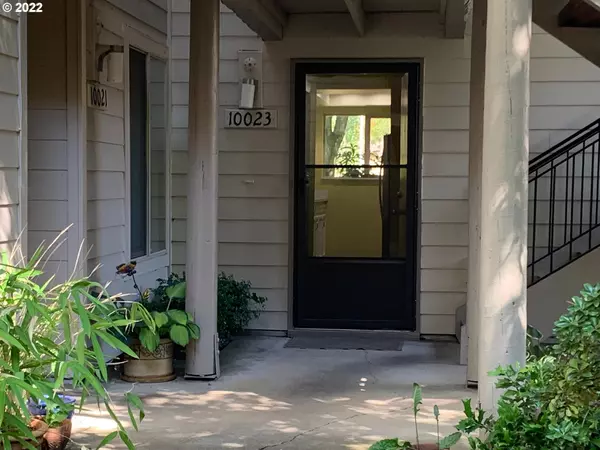Bought with Keller Williams PDX Central
For more information regarding the value of a property, please contact us for a free consultation.
10023 SW TRAPPER TER Beaverton, OR 97008
Want to know what your home might be worth? Contact us for a FREE valuation!

Our team is ready to help you sell your home for the highest possible price ASAP
Key Details
Sold Price $300,000
Property Type Condo
Sub Type Condominium
Listing Status Sold
Purchase Type For Sale
Square Footage 1,101 sqft
Price per Sqft $272
Subdivision 21
MLS Listing ID 22319294
Sold Date 09/22/22
Style Other
Bedrooms 2
Full Baths 2
Condo Fees $400
HOA Fees $400/mo
HOA Y/N Yes
Year Built 1979
Annual Tax Amount $2,579
Tax Year 2021
Property Sub-Type Condominium
Property Description
Sweet ground level condo! New kitchen (Quartz counters, lighting, Stainless appliances.) Primary BR with walk in shower, closet. Large utility room; washer/dryer included. Covered patio for quiet sitting and/or barbecue. Add potted pots/decor to make it yours. Ample Storage;guest parking! Minutes to schools, shops, restaurants, Hwy 217, Progress Ridge. Walking trails on site & nearby Greenway Park. 2 pools, tennis cts. Open House 9/2 Sat noon-2pm. No signs; Follow the balloons.
Location
State OR
County Washington
Area _150
Rooms
Basement None
Interior
Interior Features Ceiling Fan, Laundry, Quartz, Soaking Tub, Wallto Wall Carpet, Washer Dryer
Heating Baseboard, Zoned
Cooling Window Unit
Fireplaces Number 1
Fireplaces Type Wood Burning
Appliance Cooktop, Dishwasher, Disposal, Free Standing Range, Free Standing Refrigerator, Microwave, Quartz, Stainless Steel Appliance
Exterior
Exterior Feature Covered Patio, Pool, Tennis Court
Parking Features Carport
View Y/N true
View Territorial
Roof Type Composition
Accessibility GroundLevel, MainFloorBedroomBath, NaturalLighting, OneLevel, Parking, UtilityRoomOnMain, WalkinShower
Garage Yes
Building
Lot Description Gentle Sloping, Green Belt, Trees
Story 1
Foundation Slab
Sewer Public Sewer
Water Public Water
Level or Stories 1
New Construction No
Schools
Elementary Schools Greenway
Middle Schools Conestoga
High Schools Southridge
Others
Senior Community No
Acceptable Financing Cash, Conventional
Listing Terms Cash, Conventional
Read Less




