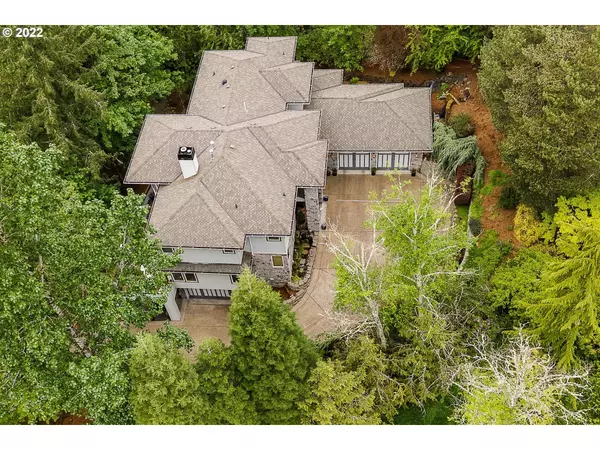Bought with John L. Scott
For more information regarding the value of a property, please contact us for a free consultation.
10704 S SOUTHRIDGE DR Portland, OR 97219
Want to know what your home might be worth? Contact us for a FREE valuation!

Our team is ready to help you sell your home for the highest possible price ASAP
Key Details
Sold Price $1,595,000
Property Type Single Family Home
Sub Type Single Family Residence
Listing Status Sold
Purchase Type For Sale
Square Footage 5,638 sqft
Price per Sqft $282
Subdivision Burlingame
MLS Listing ID 22014847
Sold Date 09/15/22
Style Contemporary, Craftsman
Bedrooms 4
Full Baths 3
HOA Y/N No
Year Built 2003
Annual Tax Amount $24,329
Tax Year 2021
Lot Size 0.550 Acres
Property Description
Versatile Floorplan, Regular, w/Multi Gen or AirBnB. Instant Equity! Private w/park view. Fabu gourmet kitchen. 4 ovens, 2 islands, pantry & storage. Built-ins thru out. Dining rm w/fireplace, butler pantry, D/W, Warm drawer. Primary suite w/ fireplace, Lg bath, his/her closets, 2 showers. Great $$ history AirBnB lower level, w/ Sep entrance & alarm, kitchenette, laundry & Prking, Garages w new Apoxy floors. Walk to Riverdale sch, Tryon Creek Prk, 2 min to L.O. 5 min to OHSU, 10 min Dwntwn Pdx.
Location
State OR
County Multnomah
Area _148
Rooms
Basement Finished, Full Basement
Interior
Interior Features Floor3rd, Air Cleaner, Central Vacuum, Garage Door Opener, Granite, Hardwood Floors, High Ceilings, Jetted Tub, Laundry, Sprinkler, Tile Floor, Wallto Wall Carpet
Heating Forced Air90, Forced Air95 Plus
Cooling Heat Pump
Fireplaces Number 3
Fireplaces Type Gas, Wood Burning
Appliance Butlers Pantry, Cook Island, Dishwasher, Double Oven, Free Standing Gas Range, Gas Appliances, Granite, Island, Pantry, Plumbed For Ice Maker, Range Hood, Stainless Steel Appliance
Exterior
Exterior Feature Deck, Gas Hookup, On Site Stormwater Management, Patio, Porch, Second Garage, Security Lights, Sprinkler, Storm Door, Tool Shed, Water Feature, Yard
Garage Attached
Garage Spaces 4.0
View Y/N true
View Territorial, Trees Woods
Roof Type Composition
Parking Type Driveway, Off Street
Garage Yes
Building
Lot Description Gentle Sloping, Trees
Story 3
Foundation Slab
Sewer Public Sewer
Water Public Water
Level or Stories 3
New Construction No
Schools
Elementary Schools Capitol Hill
Middle Schools Jackson
High Schools Ida B Wells
Others
Senior Community No
Acceptable Financing Cash, Conventional
Listing Terms Cash, Conventional
Read Less

GET MORE INFORMATION




