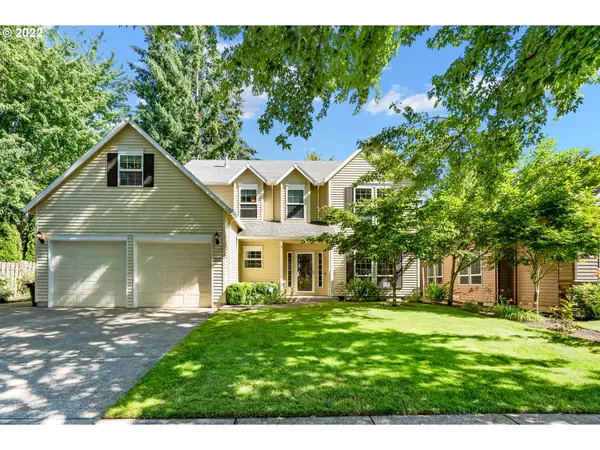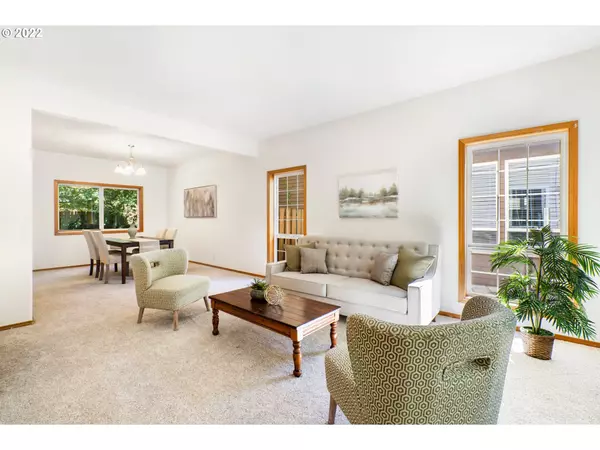Bought with Premiere Property Group, LLC
For more information regarding the value of a property, please contact us for a free consultation.
2615 NE AURORA DR Hillsboro, OR 97124
Want to know what your home might be worth? Contact us for a FREE valuation!

Our team is ready to help you sell your home for the highest possible price ASAP
Key Details
Sold Price $749,000
Property Type Single Family Home
Sub Type Single Family Residence
Listing Status Sold
Purchase Type For Sale
Square Footage 2,909 sqft
Price per Sqft $257
Subdivision Jackson School
MLS Listing ID 22545648
Sold Date 08/19/22
Style Stories2, Traditional
Bedrooms 5
Full Baths 2
HOA Y/N No
Year Built 1999
Annual Tax Amount $6,377
Tax Year 2021
Lot Size 6,969 Sqft
Property Description
Spacious Jackson School includes 5 bedrooms+Bonus at $261/sqft! Ideal floor plan with open concept great room, ample windows, new carpet and interior paint throughout. Bright kitchen with granite, gas cook island and storage abound. Primary ensuite with travertine tiled bath and large walk-in closet. Gorgeous private backyard with mature trees ready to enjoy summer. Pre-inspection report provided. Convenient location to tech centers, shopping, & blocks to schools. A must see in todays market! [Home Energy Score = 2. HES Report at https://rpt.greenbuildingregistry.com/hes/OR10199911]
Location
State OR
County Washington
Area _152
Rooms
Basement Crawl Space
Interior
Interior Features Ceiling Fan, Central Vacuum, Garage Door Opener, Granite, Hardwood Floors, Smart Home, Wallto Wall Carpet, Washer Dryer
Heating Forced Air
Cooling Central Air
Fireplaces Number 1
Fireplaces Type Gas
Appliance Builtin Oven, Cooktop, Dishwasher, Disposal, Down Draft, Free Standing Refrigerator, Gas Appliances, Granite, Island, Microwave, Plumbed For Ice Maker, Tile
Exterior
Exterior Feature Fenced, Garden, Patio, R V Boat Storage
Garage Attached
Garage Spaces 2.0
View Y/N false
Roof Type Composition
Parking Type Driveway, Off Street
Garage Yes
Building
Lot Description Trees
Story 2
Foundation Concrete Perimeter
Sewer Public Sewer
Water Public Water
Level or Stories 2
New Construction No
Schools
Elementary Schools Patterson
Middle Schools Evergreen
High Schools Glencoe
Others
Senior Community No
Acceptable Financing Cash, Conventional, VALoan
Listing Terms Cash, Conventional, VALoan
Read Less

GET MORE INFORMATION




