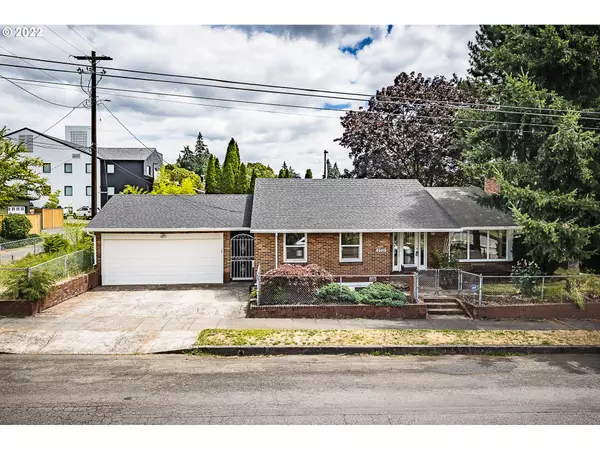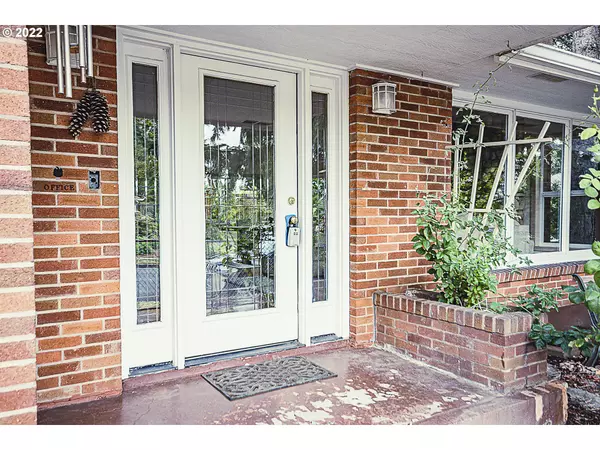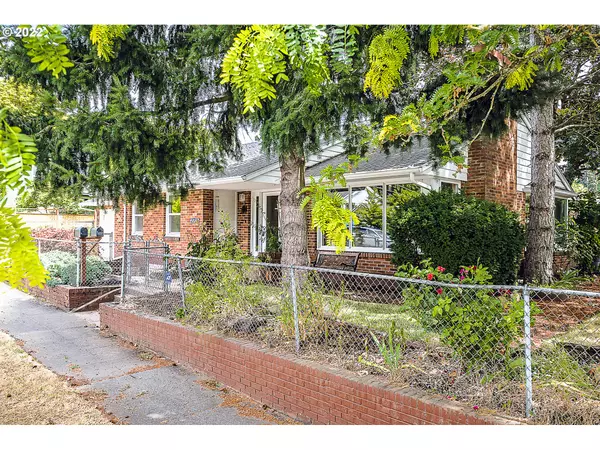Bought with Resettle Realty
For more information regarding the value of a property, please contact us for a free consultation.
2701 WASHINGTON ST Vancouver, WA 98660
Want to know what your home might be worth? Contact us for a FREE valuation!

Our team is ready to help you sell your home for the highest possible price ASAP
Key Details
Sold Price $625,000
Property Type Single Family Home
Sub Type Single Family Residence
Listing Status Sold
Purchase Type For Sale
Square Footage 2,560 sqft
Price per Sqft $244
Subdivision Carter Park
MLS Listing ID 22364322
Sold Date 08/11/22
Style Stories2, Ranch
Bedrooms 4
Full Baths 3
HOA Y/N No
Year Built 1947
Annual Tax Amount $5,243
Tax Year 2022
Lot Size 4,791 Sqft
Property Description
Living in the Couve! Have someone else pay your mortgage! This downtown cutie has a Large Great room living space, beautiful kitchen with maple cabinets, Huge main bedroom and amazing en-suite bath. Lots of windows and a cozy rock fireplace! But that's not all... it also comes with a full 2 bedroom apartment with a full kitchen, dining and living room w/fireplace. This Gem is close to downtown, waterfront, and Clark College! Enjoy the Vancouver Downtown lifestyle and all it has to offer.
Location
State WA
County Clark
Area _11
Zoning R-9
Rooms
Basement Finished, Full Basement
Interior
Interior Features Dual Flush Toilet, Garage Door Opener, Hardwood Floors, High Speed Internet, Laminate Flooring, Laundry, Separate Living Quarters Apartment Aux Living Unit, Slate Flooring, Soaking Tub, Vaulted Ceiling, Wallto Wall Carpet, Wood Floors
Heating Forced Air
Fireplaces Number 2
Fireplaces Type Wood Burning
Appliance Appliance Garage, Cook Island, Dishwasher, Disposal, Free Standing Range, Range Hood, Tile
Exterior
Exterior Feature Deck, Fenced, Patio, Porch, Second Residence, Security Lights, Tool Shed, Yard
Garage Attached
Garage Spaces 2.0
View Y/N false
Roof Type Composition
Parking Type Driveway, On Street
Garage Yes
Building
Lot Description Corner Lot, Level, Trees
Story 2
Foundation Concrete Perimeter, Slab
Sewer Public Sewer
Water Public Water
Level or Stories 2
New Construction No
Schools
Elementary Schools Hough
Middle Schools Discovery
High Schools Hudsons Bay
Others
Senior Community No
Acceptable Financing Cash, Conventional, FHA, VALoan
Listing Terms Cash, Conventional, FHA, VALoan
Read Less

GET MORE INFORMATION




