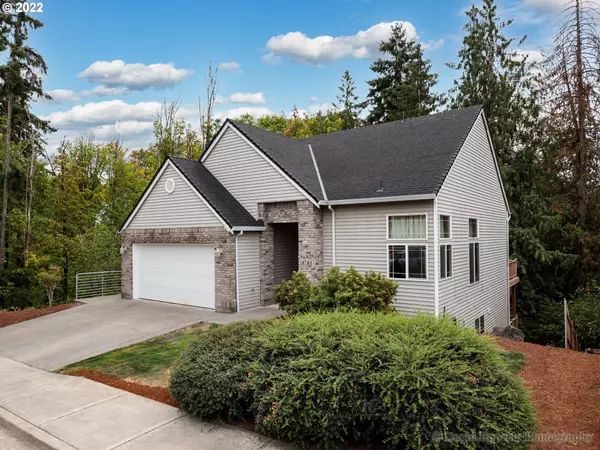Bought with Redfin
For more information regarding the value of a property, please contact us for a free consultation.
34763 SNOW ST St Helens, OR 97051
Want to know what your home might be worth? Contact us for a FREE valuation!

Our team is ready to help you sell your home for the highest possible price ASAP
Key Details
Sold Price $584,500
Property Type Single Family Home
Sub Type Single Family Residence
Listing Status Sold
Purchase Type For Sale
Square Footage 3,639 sqft
Price per Sqft $160
MLS Listing ID 22092833
Sold Date 06/30/22
Style Craftsman, Split
Bedrooms 5
Full Baths 3
Year Built 2002
Annual Tax Amount $5,234
Tax Year 2021
Lot Size 5,662 Sqft
Property Description
Looking for a little income to help offset your home mortgage? Need a separate living space for extended family? This home is for you. Lower level offers completely separate living & entrance with kitchenette, living room & access to deck plus backyard/wildlife. Main level primary bedroom, great room floor plan includes large kitchen & vaulted ceilings, wood floors. 5 bedrooms & 3 full baths will give new owners space plus beautiful views off the multilevel decks. No HOA.Come check this one out!
Location
State OR
County Columbia
Area _155
Zoning R7
Rooms
Basement Finished, Separate Living Quarters Apartment Aux Living Unit
Interior
Interior Features Floor3rd, Bamboo Floor, Ceiling Fan, Hardwood Floors, High Ceilings, Jetted Tub, Laundry, Separate Living Quarters Apartment Aux Living Unit, Sound System, Vaulted Ceiling, Wallto Wall Carpet, Wood Floors
Heating Forced Air, Forced Air95 Plus
Cooling Central Air
Fireplaces Number 2
Fireplaces Type Gas
Appliance Builtin Range, Dishwasher, Disposal, Down Draft, E N E R G Y S T A R Qualified Appliances, Free Standing Refrigerator, Instant Hot Water, Microwave, Pantry, Plumbed For Ice Maker, Stainless Steel Appliance, Tile
Exterior
Exterior Feature Deck, Gas Hookup, Guest Quarters, Porch, Security Lights, Sprinkler, Yard
Garage Attached
Garage Spaces 2.0
View Park Greenbelt, Territorial
Roof Type Composition
Parking Type Driveway, Off Street
Garage Yes
Building
Lot Description Gentle Sloping, Level
Story 3
Foundation Slab
Sewer Public Sewer
Water Public Water
Level or Stories 3
Schools
Elementary Schools Mcbride
Middle Schools St Helens
High Schools St Helens
Others
Senior Community No
Acceptable Financing Cash, Conventional, FHA, VALoan
Listing Terms Cash, Conventional, FHA, VALoan
Read Less

GET MORE INFORMATION




