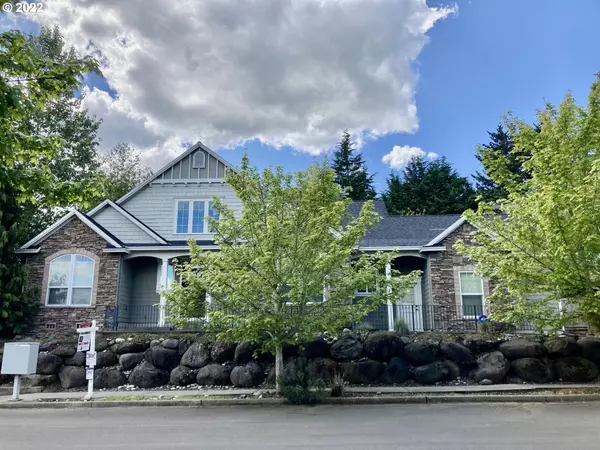Bought with Matin Real Estate
For more information regarding the value of a property, please contact us for a free consultation.
3171 SE HALL LN Troutdale, OR 97060
Want to know what your home might be worth? Contact us for a FREE valuation!

Our team is ready to help you sell your home for the highest possible price ASAP
Key Details
Sold Price $698,000
Property Type Single Family Home
Sub Type Single Family Residence
Listing Status Sold
Purchase Type For Sale
Square Footage 2,544 sqft
Price per Sqft $274
MLS Listing ID 22353483
Sold Date 06/27/22
Style Stories2, N W Contemporary
Bedrooms 3
Full Baths 3
Condo Fees $250
HOA Fees $20/ann
Year Built 2007
Annual Tax Amount $7,114
Tax Year 2021
Lot Size 6,969 Sqft
Property Description
Beautiful home with grand entry, 18 X 18 great room w/builtin entertainment, large dining space, gourmet kitchen w/upgraded stainless steel appliances, 2 bedrooms down w/full bath, plus den/entertaining room w/ wet-bar.The upstairs features a lg storage spaces, soaring balcony overlooking foyer,lighted art walls, & a sprawling master ensuite featuring jetted tub, extra large shower, and lovely walkin closet with additional attic storage.
Location
State OR
County Multnomah
Area _144
Zoning R-7
Rooms
Basement Crawl Space
Interior
Interior Features Ceiling Fan, Hardwood Floors, High Ceilings, Jetted Tub, Laundry, Slate Flooring, Vaulted Ceiling, Wallto Wall Carpet, Wood Floors
Heating Ceiling, Forced Air
Cooling Central Air
Fireplaces Number 1
Fireplaces Type Gas
Appliance Builtin Oven, Builtin Range, Dishwasher, Free Standing Refrigerator, Gas Appliances, Granite, Island, Microwave, Pantry, Range Hood, Stainless Steel Appliance, Wine Cooler
Exterior
Exterior Feature Covered Patio, Patio, Xeriscape Landscaping
Garage Attached
Garage Spaces 2.0
View Trees Woods
Roof Type Composition
Parking Type Driveway, Parking Pad
Garage Yes
Building
Lot Description Corner Lot, Level, Trees
Story 2
Foundation Concrete Perimeter
Sewer Public Sewer
Water Public Water
Level or Stories 2
Schools
Elementary Schools Sweetbriar
Middle Schools Walt Morey
High Schools Reynolds
Others
HOA Name 250.00 Annually
Senior Community No
Acceptable Financing Cash, Conventional
Listing Terms Cash, Conventional
Read Less

GET MORE INFORMATION




