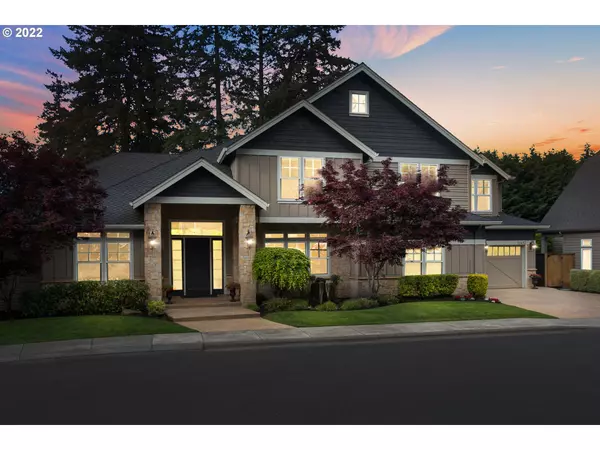Bought with In Out Realty Services
For more information regarding the value of a property, please contact us for a free consultation.
11493 SW ARTESA CT Portland, OR 97225
Want to know what your home might be worth? Contact us for a FREE valuation!

Our team is ready to help you sell your home for the highest possible price ASAP
Key Details
Sold Price $1,625,000
Property Type Single Family Home
Sub Type Single Family Residence
Listing Status Sold
Purchase Type For Sale
Square Footage 4,405 sqft
Price per Sqft $368
Subdivision Cedar Hills
MLS Listing ID 22316977
Sold Date 06/24/22
Style Stories2, Traditional
Bedrooms 4
Full Baths 4
Condo Fees $300
HOA Fees $25/ann
Year Built 2007
Annual Tax Amount $15,564
Tax Year 2021
Lot Size 10,454 Sqft
Property Description
Luxury abounds in this custom home built by Street of Dreams Builder, Steel Creek Homes. Welcome into the grand foyer & open living concept. Beautifully appointed with high-end finishes. Freshly painted inside and out. Bedroom suite on the MAIN level! Spacious primary suite w/amazing bathroom & huge closet. Two add'l bedroom suites with their own bathrooms. The private backyard features two covered patio areas for outdoor living & entertaining! Quiet cul-de-sac in great Cedar Hills location.
Location
State OR
County Washington
Area _150
Rooms
Basement Crawl Space
Interior
Interior Features Ceiling Fan, Central Vacuum, Garage Door Opener, Granite, Hardwood Floors, High Ceilings, Laundry, Soaking Tub, Sound System, Tile Floor, Vaulted Ceiling, Wainscoting
Heating Forced Air
Cooling Central Air
Fireplaces Number 2
Fireplaces Type Gas
Appliance Builtin Oven, Builtin Refrigerator, Butlers Pantry, Cooktop, Dishwasher, Double Oven, Gas Appliances, Granite, Island, Pantry, Range Hood, Stainless Steel Appliance
Exterior
Exterior Feature Covered Patio, Fenced, Fire Pit, Outdoor Fireplace, Patio, Porch, Water Feature, Water Sense Irrigation, Yard
Garage Attached, ExtraDeep, Oversized
Garage Spaces 4.0
Roof Type Composition
Parking Type Off Street, Other
Garage Yes
Building
Lot Description Cul_de_sac, Level, Private, Trees
Story 2
Sewer Public Sewer
Water Public Water
Level or Stories 2
Schools
Elementary Schools William Walker
Middle Schools Cedar Park
High Schools Beaverton
Others
Senior Community No
Acceptable Financing Cash, Conventional, VALoan
Listing Terms Cash, Conventional, VALoan
Read Less

GET MORE INFORMATION




