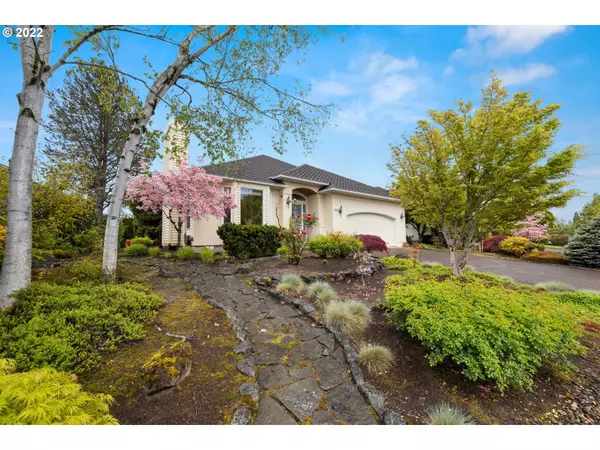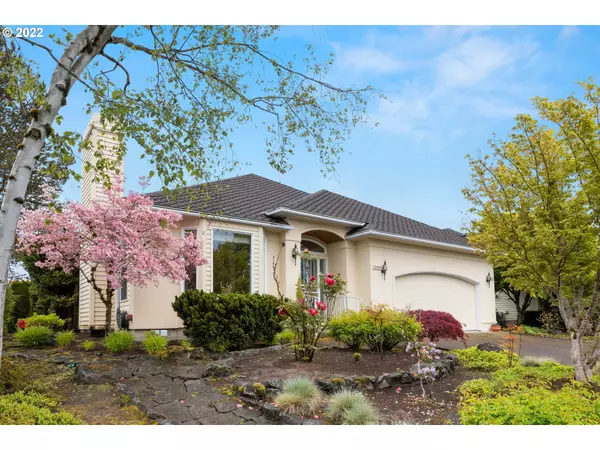Bought with Scout Realty Co.
For more information regarding the value of a property, please contact us for a free consultation.
16098 NW CLAREMONT DR Portland, OR 97229
Want to know what your home might be worth? Contact us for a FREE valuation!

Our team is ready to help you sell your home for the highest possible price ASAP
Key Details
Sold Price $1,080,000
Property Type Single Family Home
Sub Type Single Family Residence
Listing Status Sold
Purchase Type For Sale
Square Footage 2,272 sqft
Price per Sqft $475
Subdivision Claremont
MLS Listing ID 22670450
Sold Date 06/23/22
Style Traditional
Bedrooms 3
Full Baths 3
Condo Fees $1,180
HOA Fees $98/ann
Year Built 1991
Annual Tax Amount $8,061
Tax Year 2021
Lot Size 6,534 Sqft
Property Description
Stunning home in Claremont 55+ active community! Spacious and light-filled updated home with private landscaped backyard including slate patio on the golf course. Gourmet kitchen with SS appliances,island and granite countertops. Family room, office and primary all have french doors out to patio. Additional ensuite bedroom on 2nd floor with stair lift. Updated mechanicals include newer roof, high efficiency furnace/AC and central vac. Oversized 2 car garage. Don't miss this one!
Location
State OR
County Washington
Area _149
Rooms
Basement Crawl Space
Interior
Interior Features Ceiling Fan, Central Vacuum, Garage Door Opener, Granite, High Ceilings, Jetted Tub, Laminate Flooring, Laundry, Vaulted Ceiling, Wallto Wall Carpet, Washer Dryer
Heating Forced Air95 Plus
Cooling Central Air
Fireplaces Number 1
Fireplaces Type Gas
Appliance Builtin Oven, Convection Oven, Cook Island, Dishwasher, Down Draft, Free Standing Refrigerator, Gas Appliances, Granite, Microwave, Pantry, Stainless Steel Appliance, Tile
Exterior
Exterior Feature Covered Patio, Garden, Patio, Sprinkler
Garage Attached
Garage Spaces 2.0
View Golf Course
Roof Type Composition
Parking Type Driveway
Garage Yes
Building
Lot Description Golf Course, Level
Story 2
Sewer Public Sewer
Water Public Water
Level or Stories 2
Schools
Elementary Schools Jacob Wismer
Middle Schools Stoller
High Schools Westview
Others
Senior Community Yes
Acceptable Financing CallListingAgent, Cash, Conventional, VALoan
Listing Terms CallListingAgent, Cash, Conventional, VALoan
Read Less

GET MORE INFORMATION




