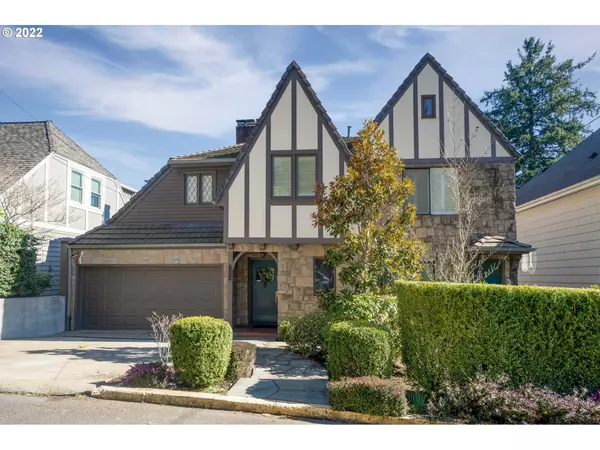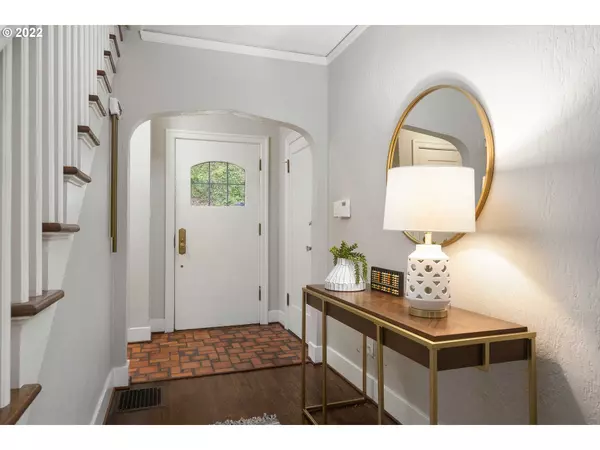Bought with ODonnell Group Realty
For more information regarding the value of a property, please contact us for a free consultation.
2869 SW CHAMPLAIN DR Portland, OR 97205
Want to know what your home might be worth? Contact us for a FREE valuation!

Our team is ready to help you sell your home for the highest possible price ASAP
Key Details
Sold Price $2,010,000
Property Type Single Family Home
Sub Type Single Family Residence
Listing Status Sold
Purchase Type For Sale
Square Footage 4,398 sqft
Price per Sqft $457
Subdivision Arlington Heights
MLS Listing ID 22194202
Sold Date 04/13/22
Style Traditional, Tudor
Bedrooms 4
Full Baths 3
Year Built 1928
Annual Tax Amount $23,109
Tax Year 2020
Lot Size 6,098 Sqft
Property Description
Expansive, spectacular city river & 2-3 mountain views from all 3 levels of this home. This modern Tudor features intricate moldings, striking use of tile & European charm. gracious living room with view deck. 3rd bedroom non-conforming/used as office. Attic & basement storage/room for wine cellar. Exceptional schools. Close to Rose garden, Wash. Pk. zoo, trails & NW 23rd. [Home Energy Score = 1. HES Report at https://rpt.greenbuildingregistry.com/hes/OR10198949]
Location
State OR
County Multnomah
Area _148
Rooms
Basement Daylight, Finished, Separate Living Quarters Apartment Aux Living Unit
Interior
Interior Features Floor3rd, Bamboo Floor, Garage Door Opener, Granite, Hardwood Floors, High Speed Internet, Laundry, Separate Living Quarters Apartment Aux Living Unit, Soaking Tub, Sound System, Wainscoting, Washer Dryer
Heating Forced Air95 Plus
Cooling Central Air
Fireplaces Number 2
Fireplaces Type Gas, Wood Burning
Appliance Builtin Oven, Builtin Refrigerator, Convection Oven, Cook Island, Cooktop, Dishwasher, Disposal, Gas Appliances, Granite, Microwave, Plumbed For Ice Maker, Wine Cooler
Exterior
Exterior Feature Deck, Free Standing Hot Tub, Patio, Porch
Garage Attached
Garage Spaces 2.0
View City, Mountain, River
Roof Type Tile
Parking Type Driveway, On Street
Garage Yes
Building
Lot Description Level, Terraced, Trees
Story 4
Foundation Concrete Perimeter
Sewer Public Sewer
Water Public Water
Level or Stories 4
Schools
Elementary Schools Ainsworth
Middle Schools West Sylvan
High Schools Lincoln
Others
Senior Community No
Acceptable Financing Cash, Conventional
Listing Terms Cash, Conventional
Read Less

GET MORE INFORMATION




