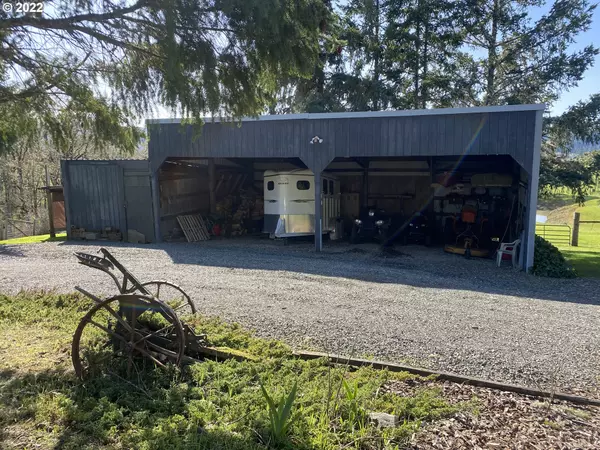Bought with The Neil Company Real Estate
For more information regarding the value of a property, please contact us for a free consultation.
901 PLAT B RD Sutherlin, OR 97479
Want to know what your home might be worth? Contact us for a FREE valuation!

Our team is ready to help you sell your home for the highest possible price ASAP
Key Details
Sold Price $650,000
Property Type Single Family Home
Sub Type Single Family Residence
Listing Status Sold
Purchase Type For Sale
Square Footage 2,182 sqft
Price per Sqft $297
MLS Listing ID 22314658
Sold Date 03/29/22
Style Daylight Ranch, Split
Bedrooms 4
Full Baths 3
Year Built 1964
Annual Tax Amount $1,938
Tax Year 2021
Lot Size 9.850 Acres
Property Description
All usable acreage maintained like a private park w/pond! Few homes beyond, quiet well-maintained road. Three bedrooms & full bath upstairs. Master bedroom, livingroom, den, 2 full baths, kitchen & large dining below. Large daylight basement (bonus room) has laundry, exterior door & wood stove plumbed to heat w/o a mess. Attached 2 car garage, plus huge 3 sided carport & small attached barn. Fenced, good well, newer septic, city water RV Hookups! This is such a nice property!
Location
State OR
County Douglas
Area _256
Zoning FG
Rooms
Basement Crawl Space, Daylight
Interior
Interior Features Ceiling Fan, High Speed Internet, Laminate Flooring, Laundry, Solar Tube, Tile Floor, Vinyl Floor, Wallto Wall Carpet, Washer Dryer
Heating Forced Air, Heat Pump, Wood Stove
Cooling Heat Pump
Fireplaces Number 1
Fireplaces Type Stove, Wood Burning
Appliance Dishwasher, Free Standing Range, Free Standing Refrigerator, Tile
Exterior
Exterior Feature Barn, Covered Deck, Cross Fenced, Fenced, Outbuilding, Porch, R V Parking, Tool Shed, Workshop, Yard
Garage Attached, Carport, Detached
Garage Spaces 4.0
Waterfront Yes
Waterfront Description Other
View Mountain, Territorial, Valley
Roof Type Composition
Parking Type Carport, R V Access Parking
Garage Yes
Building
Lot Description Gentle Sloping, Level, Pond, Private
Story 3
Sewer Standard Septic
Water Public Water, Well
Level or Stories 3
Schools
Elementary Schools Sutherlin
Middle Schools Sutherlin
High Schools Sutherlin
Others
Senior Community No
Acceptable Financing Cash, Conventional, FHA, StateGILoan, VALoan
Listing Terms Cash, Conventional, FHA, StateGILoan, VALoan
Read Less

GET MORE INFORMATION




